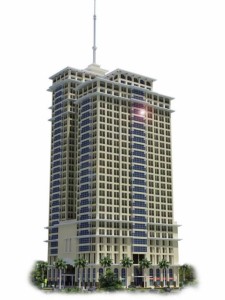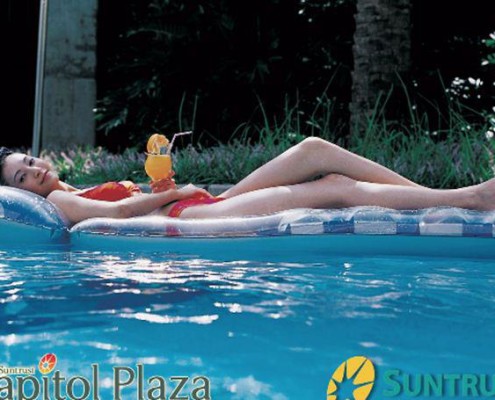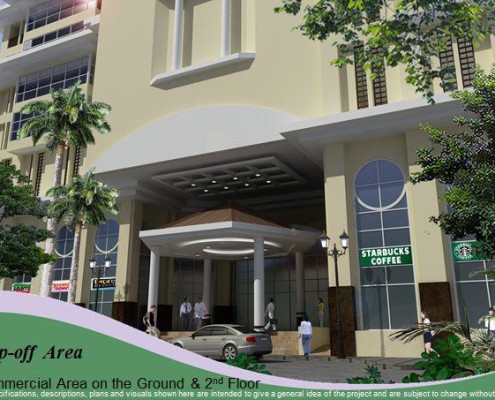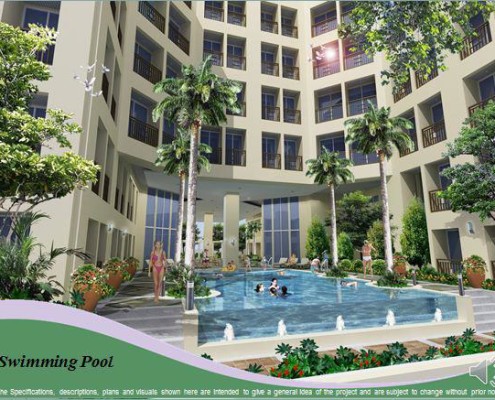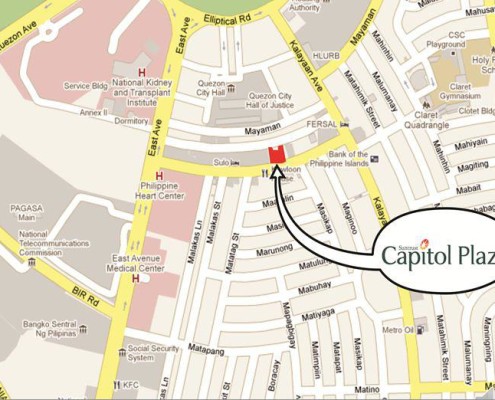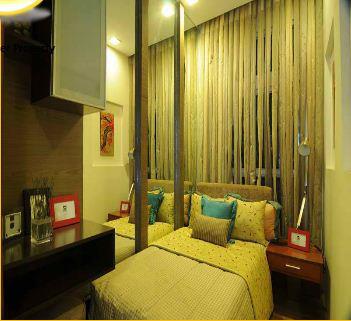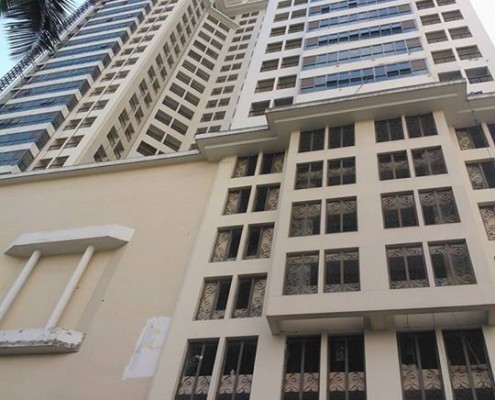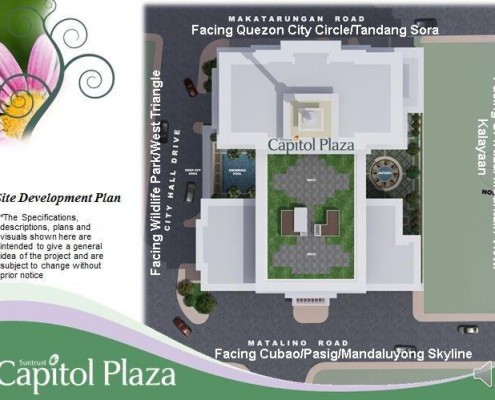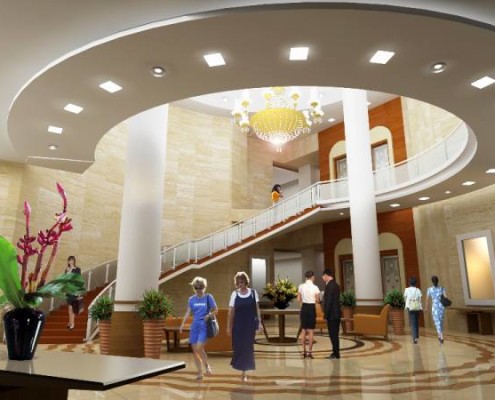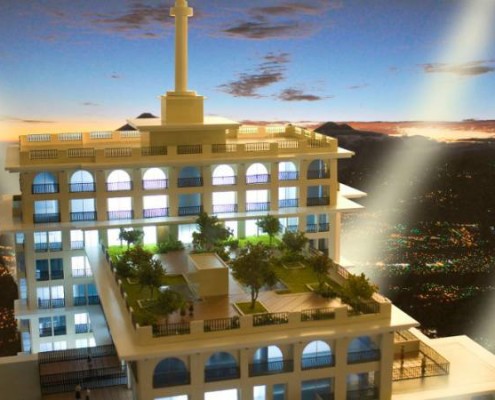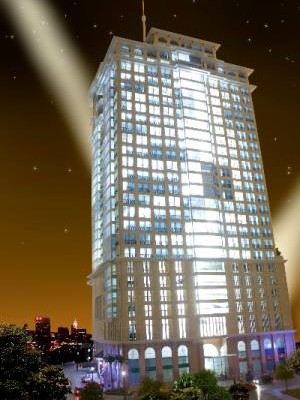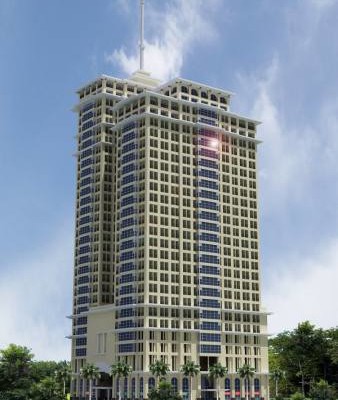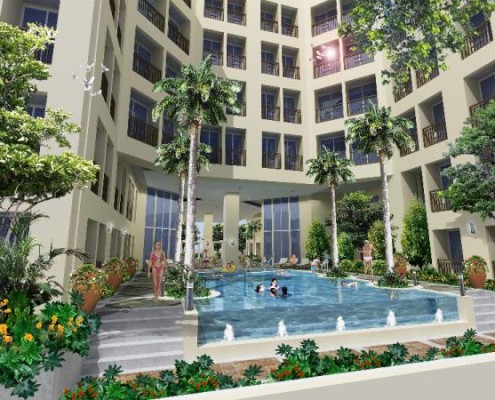Suntrust Capitol Plaza
Suntrust Capitol Plaza a development project whose structure is already boastfully standing along the Matalino St. in Diliman Quezon City Philippines just beside the Quezon City Hall and The Sulo Riviera Hotel. It is still on it’s pre-selling promo so that investors could take advantage of buying at low price and enjoy their investment appreciation upon project completion. How would you like to have millions worth of investment appreciation in less than 3 years?
Suntrust Capitol Plaza is envisioned to be a 33-storey, palazzo-styled upscale condo with unrivalled amenities despite the fact that units here will remain affordably priced and available in flexible payment options. Another notable feature is that the building is designed to have 20 sides– a deviation from the standard four sides of other condominium projects.
This will provide homebuyers more expansive views from their windows and will also allow good air ventilation and abundant sunlight for natural illumination in all units. Aside from the usual amenities and facilities, we will also have a viewing deck at the 29th – 31st floor where residents can enjoy 360-degree views of the citiyscapes of Ortigas, Makati, Mandaluyong and Cubao, including the scenic mountains of Rizal province.”
With these points in mind, Suntrust Capitol Plaza’s unit owners are assured that they will truly enjoy their “life at the top” – both literally and figuratively speaking.
Get the full presentation of Suntrust Capitol Plaza
PROJECT DETAILS
Location: Matalino Street, Diliman Quezon City
Total Lot Area: 2,608 sqm
Gross Floor Area: 57,642 sqm
No. of Tower/s: One Tower
Estimated Saleable Units: Approx. 473 units
RESORT TYPE AMENITIES
- Swimming Pool
- Children’s Pool
- Jacuzzi
- Paved sunbathing lounge
- Pool deck with sitting area
- Function rooms
- Gymnasium
- Aerobics Room
- Massage Room
- Sauna
- Male & Female changing and shower rooms with toilets
- Viewing Deck
FEATURES, FACILITIES, & SERVICES
Building Facilities/Services
- Automatic fire sprinkler system for all units
- Overhead water tank and underground cistern for ample water supply
- Standby power generator for common and selected areas
- Building administration/security office
Ground Floor
- Central grand lobby with reception and lounge area
- Residential lobby with reception and lounge area
- 4 High-speed, interior-finished passenger elevators
- Mail room with individual mail boxes and keys
- Retail shops
- Food outlets with kitchen
- Security command center for 24-hour monitoring of all building facilities
Typical Residential Features
- Entrance panel door with viewer
- Individual electric and water sub-meters
- Provision for telephone lines / Provision for Cable TV line
- Individual Condominium Certificate of Title (CCT)
UNIT FEATURES & DELIVERABLES
Studio -Type Residences
- Ceramic tiles in living, dining, kitchen and sleeping areas
- Custom-built closet in sleeping area
- Ceramic tiles in toilet and bath
- Custom-built under counter kitchen cabinets (overhead cabinets are not included)
- Kitchen and toilet and bath with mechanical ventilation
Two-Bedroom and One-Bedroom Residences
- Ceramic tiles in living, dining and kitchen areas
- Ceramic planks in bedrooms
- Custom-built closet for all bedrooms
- Ceramic tiles in toilet and bath
- Custom-built under counter kitchen cabinets
- (overhead cabinets are not included)
- Kitchen and toilet and bath with mechanical ventilation
- Maid’s room with own toilet (in some units only)
Garden Level and Three-Bedroom Residences
- 2 level 3-bedroom units (for Garden Level only)
- Ceramic tiles in living, dining and kitchen areas
- Ceramic planks in bedrooms
- Custom-built closet for all bedrooms
- Ceramic tiles in toilet and bath
- Custom-built under counter kitchen cabinets (overhead cabinets are not included)
- Kitchen and toilet and bath with mechanical ventilation
- Maid’s room with own toilet
LOCATION MAP
Diliman, Quezon City
Metro Manila

