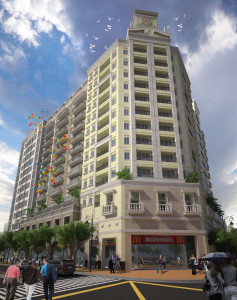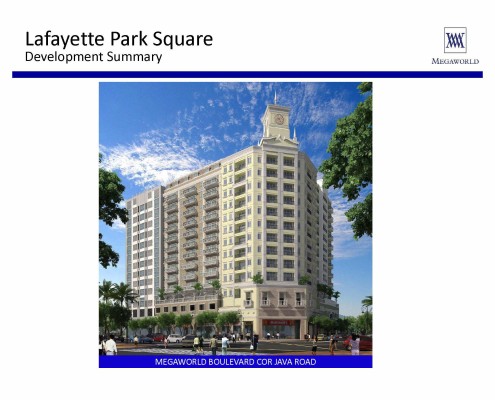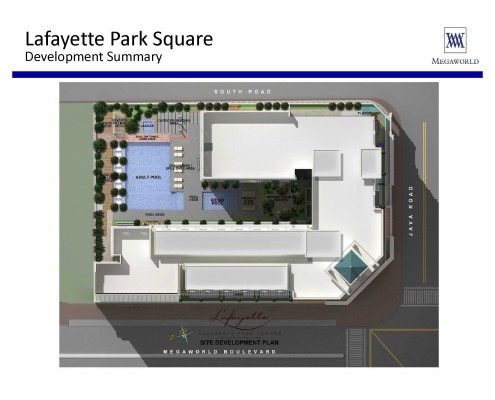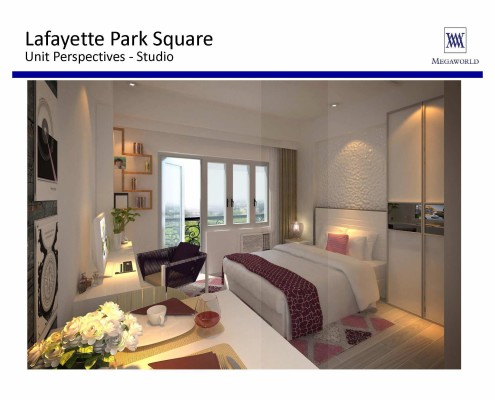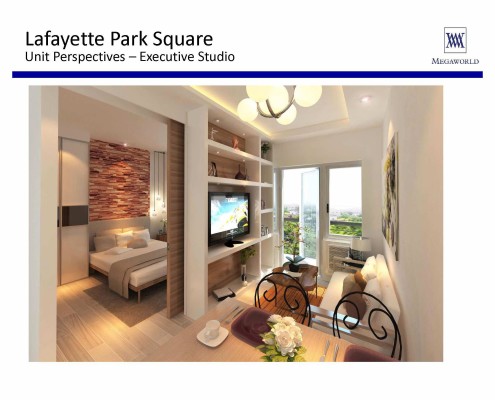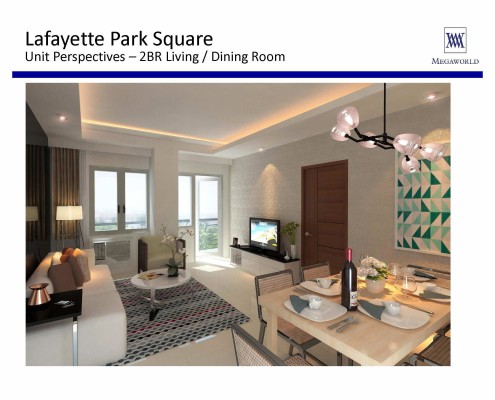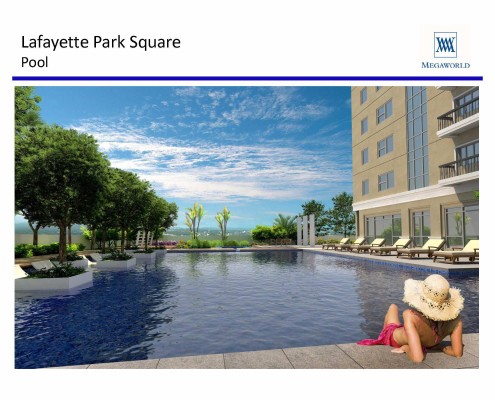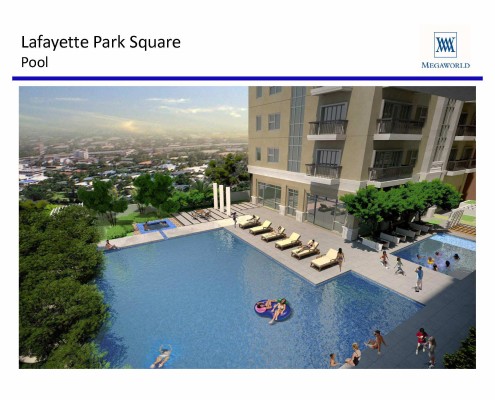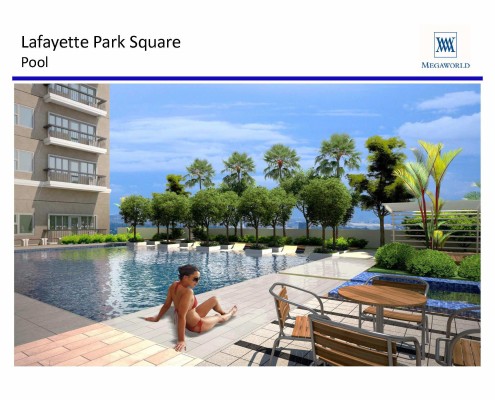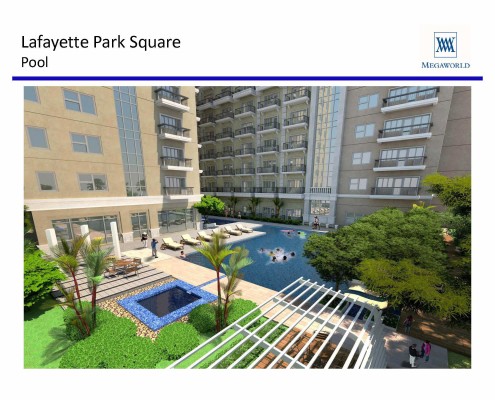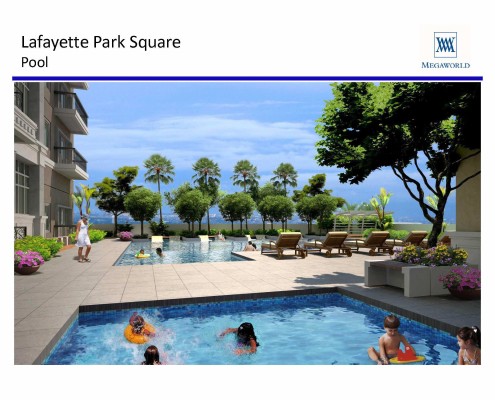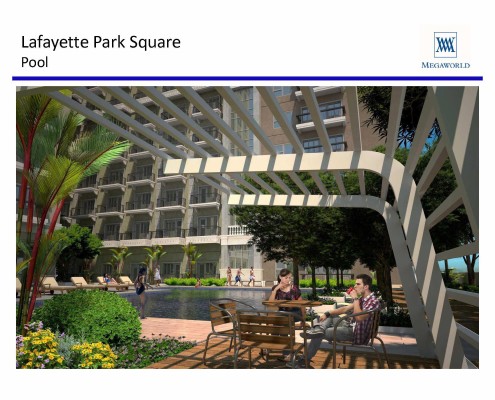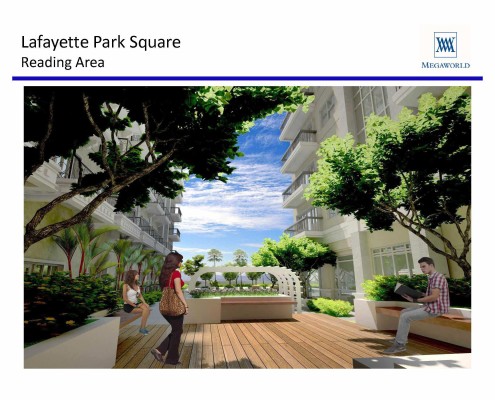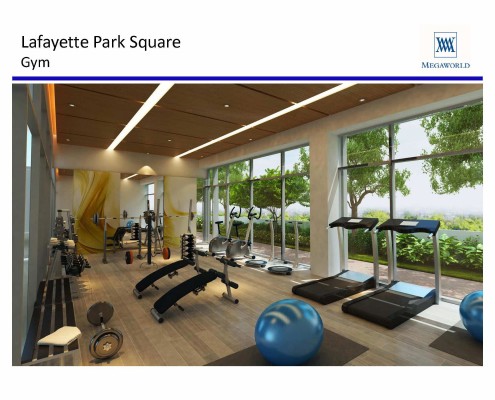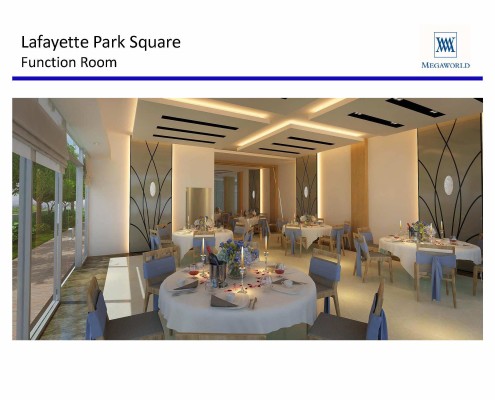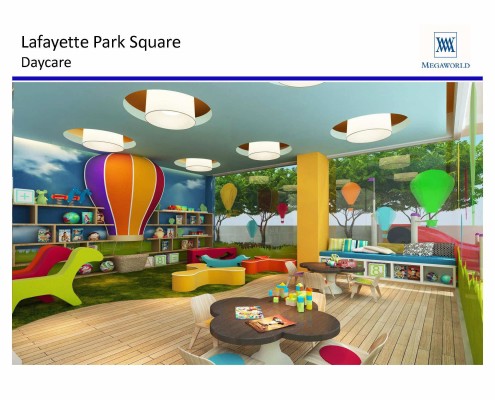Lafayette Park Square
It’s a lifestyle of charm and elegance in Lafayette Park Square. Featuring French and Spanish architecture, Lafayette Park Square is reminiscent of the majestic chateaus that dot the border of Spain and France, evoking a lifestyle of charm and elegance – a lifestyle that perfectly suits the leisurely Ilonggo lifestyle.
The 16-storey residential condominium tower will be home to a limited 316 units with layouts that range from studio to three-bedrooms. The tower will be located on the main thoroughfare of the township, the Megaworld Boulevard, giving its residents the most convenient access to the commercial strips, Lifestyle Mall, boutique hotels, the Iloilo Convention Center, and offices in the township making it one of the best addresses in Western Visayas. Bask in the glorious charm and flair of Europe, of what Iloilo was once and will be again, at the Lafayette Park Square in the 72-hectare Iloilo Business Park.
Get the full presentation of Lafayette Park Square
PROJECT DETAILS
| Lot Area | 2,950 sqm |
| Total Number of Units | 316 units |
| Number of Levels | 16 Above Ground (including Mezzanine) |
| Turnover Date | June 2018 (+ 6 months grace period) |
| UNIT TYPE | COUNT AREA | RANGE | MIX |
|---|---|---|---|
| Studio | 118 | 26.5 | 37.3% |
| Executive Studio | 24 | 35 to 38.5 | 7.6% |
| 1 Bedroom | 127 | 51 to 58.5 | 40.2% |
| 2 Bedroom | 45 | 76 to 91.5 | 14.2% |
| 3 Bedroom | 2 | 103 to 103.5 | 0.7% |
AMENITIES
| • Swimming Pool | ||||||
| • Pool Lounge | ||||||
| • Kiddie Pool | ||||||
| • Jacuzzi | ||||||
| • Gym Reading Nook and Garden | ||||||
| • Social Hall | ||||||
| • Daycare | ||||||
| • Children’s Play Area |
FEATURES, FACILITIES, & SERVICES
| BUILDING FACILITIES | • Automatic heat/smoke detection and fire sprinkler system for all units |
||||||||
| • Annunciator panel with emergency speaker at elevator lobby | |||||||||
| • Overhead water tank and underground cistern for ample water supply | |||||||||
| • Standby power generator for common and selected areas | |||||||||
| • Building administration/security office | |||||||||
| PARKING | • Podium parking | ||||||||
| • Driver’s lounge with toilet | |||||||||
UNIT FEATURES & DELIVERABLES
| STUDIO | • Sleeping den with modular closet | ||||||||
| • Ceramic plank flooring in living, kitchen, dining and sleeping area | |||||||||
| • Ceramic tiles in toilet & bath | |||||||||
| • Shower enclosure in toilet & bath | |||||||||
| • Kitchen with modular under counter, overhead cabinet and | |||||||||
| granite countertop | |||||||||
| • Kitchen and toilets with mechanical ventilation | |||||||||
| • Provision for window-type ACU in sleeping area | |||||||||
| EXECUTIVE STUDIO | • Sleeping den with modular closet | ||||||||
| • Ceramic plank flooring in living, kitchen, dining and sleeping area | |||||||||
| • Ceramic tiles in toilet & bath | |||||||||
| • Shower enclosure in toilet & bath | |||||||||
| • Kitchen with modular under counter, overhead cabinet and | |||||||||
| granite countertop | |||||||||
| • Kitchen and toilets with mechanical ventilation | |||||||||
| • Provision for window-type ACU in bedroom and living area. | |||||||||
| ONE-BEDROOM | • Modular closet for bedroom | ||||||||
| • Ceramic tile flooring in living and dining areas | |||||||||
| • Ceramic plank flooring in bedroom area | |||||||||
| • Ceramic tiles in kitchen, utility/maid’s room and toilet & bath | |||||||||
| • Maid’s room with own toilet | |||||||||
| • Partial glass shower enclosure in toilet & bath | |||||||||
| • Kitchen with modular under counter, overhead cabinet and | |||||||||
| granite countertop | |||||||||
| • Kitchen, toilets and utility/maid’s room with mechanical ventilation | |||||||||
| • Provision for window-type ACU in bedroom and living area | |||||||||
| TWO-BEDROOM / THREE-BEDROOM | • Master bedroom with walk-in closet | ||||||||
| • Modular closets for other bedrooms | |||||||||
| • Ceramic tile flooring in living & dining areas | |||||||||
| • Ceramic plank flooring in bedroom areas | |||||||||
| • Ceramic tiles in kitchen, utility/maid’s room and toilet & bath | |||||||||
| • Maid’s room with own toilet | |||||||||
| • Partial glass shower enclosure in toilet & bath | |||||||||
| • Kitchen with modular under counter, overhead cabinet and | |||||||||
| granite countertop | |||||||||
| • Kitchen, toilets and utility/maid’s room with mechanical ventilation | |||||||||
| • Provision for window-type ACU in bedroom and living area | |||||||||
| TYPICAL RESIDENTIAL FEATURES | • Entrance panel door with viewer | ||||||||
| • Individual electric and water sub-meters | |||||||||
| • Individual mail boxes with keys | |||||||||
| • Provision for cable TV | |||||||||
| • 4-burner cooktop with oven (for 2-BR / 3BR Units) | |||||||||
| • 2-burner cooktop (for 1-BR, Studio & Exec. Studio Units) | |||||||||
| • Range hood | |||||||||
| • Provision for telephone / internet-ready lines per unit | |||||||||
| • Provision for hot and cold water supply lines | |||||||||
| • Individual Condominium Certificate of Title (CCT) | |||||||||
LOCATION MAP
Megaworld Blvd
Mandurriao, Iloilo City
Iloilo

