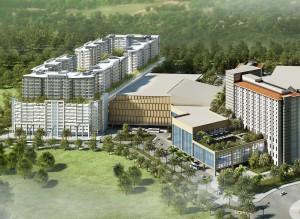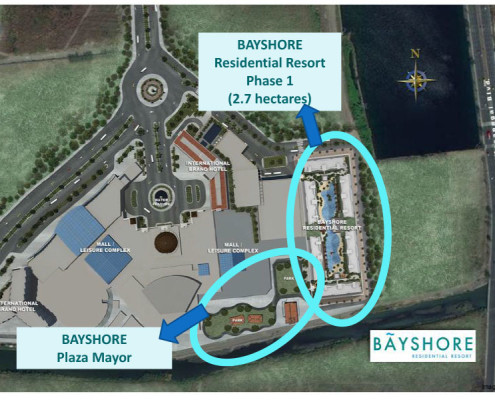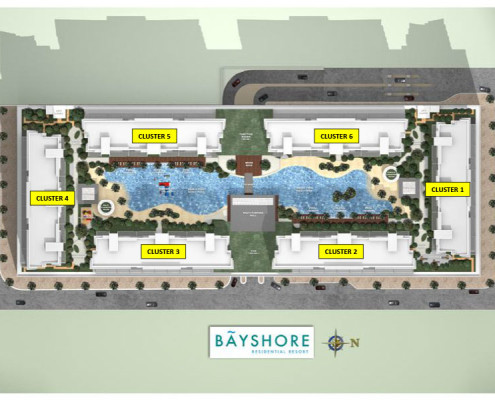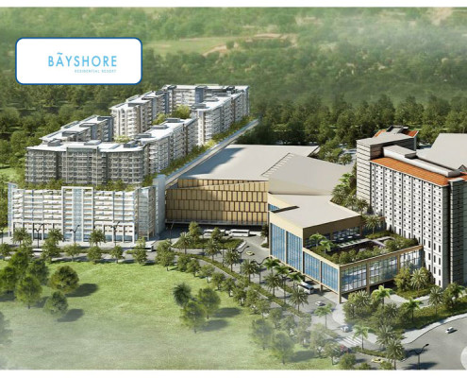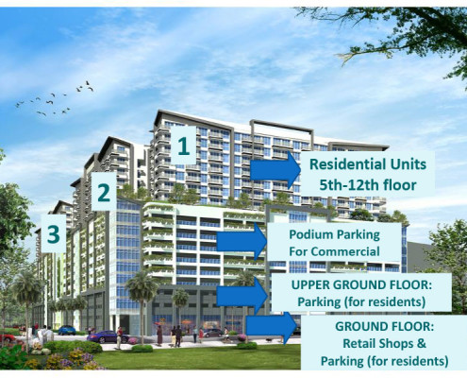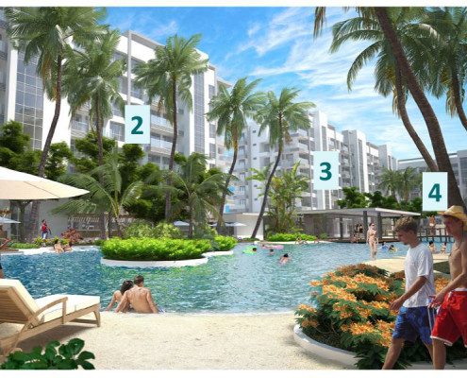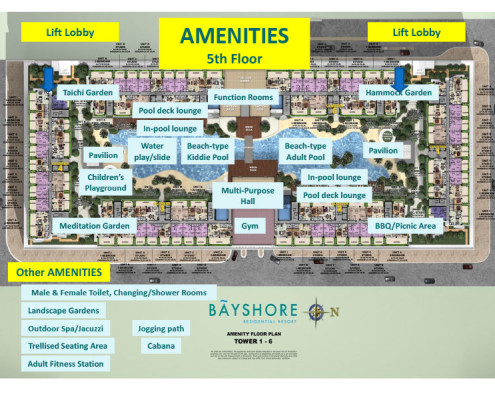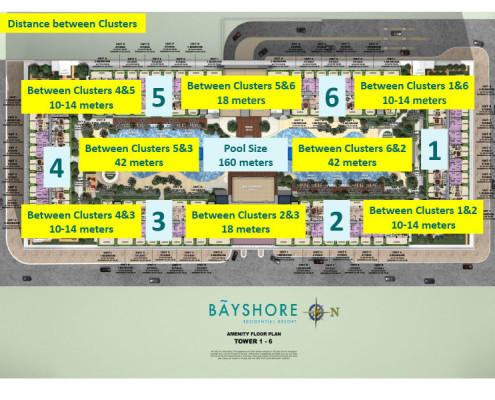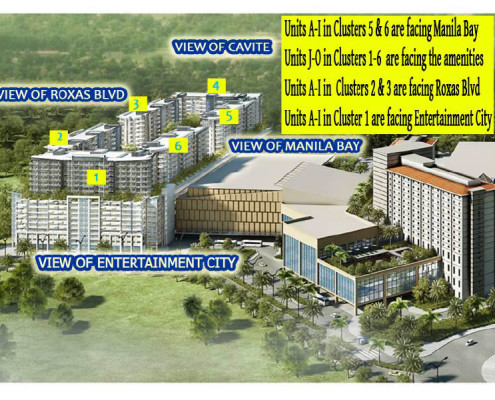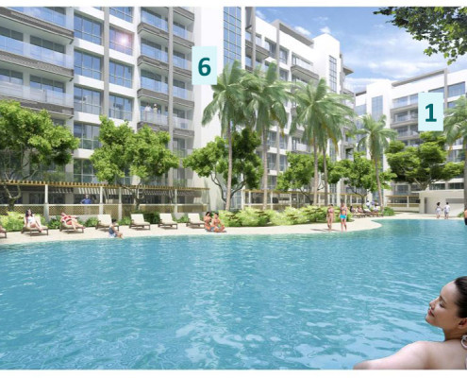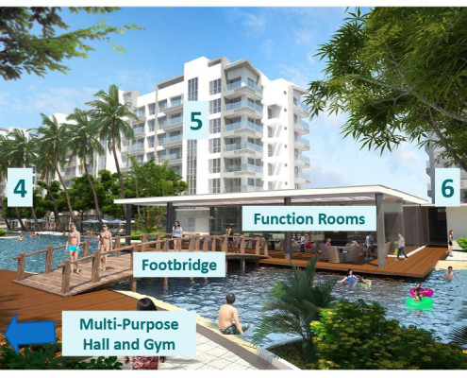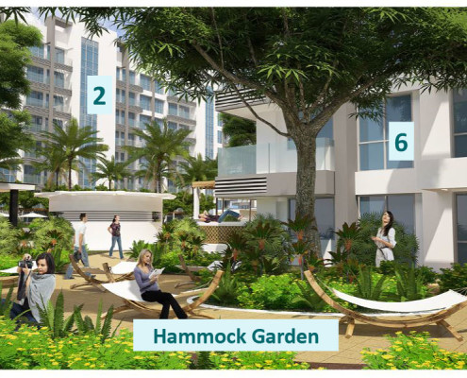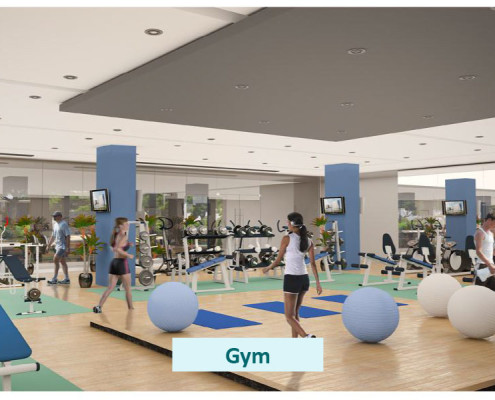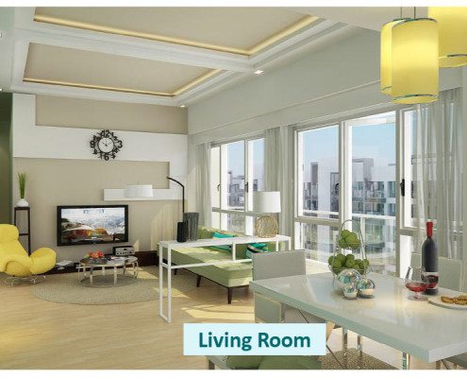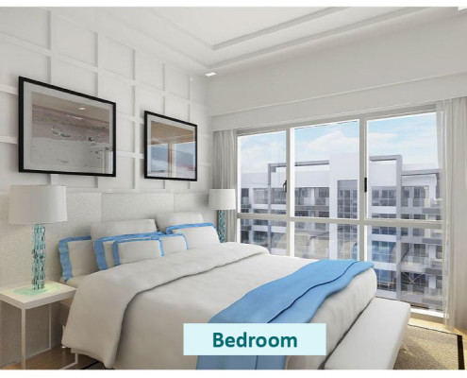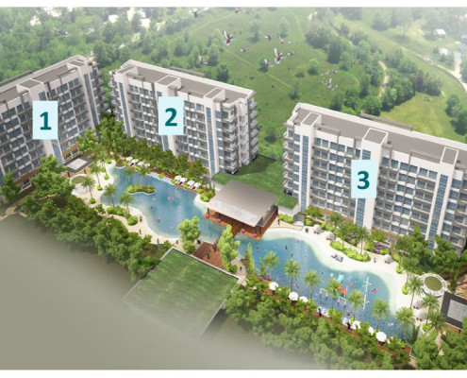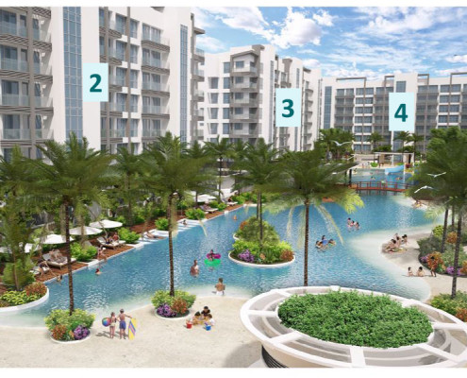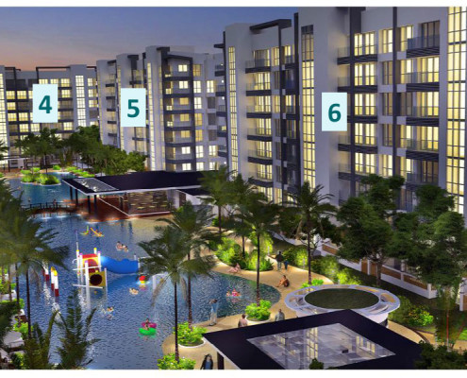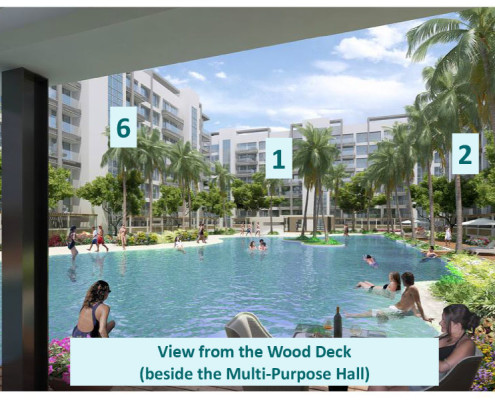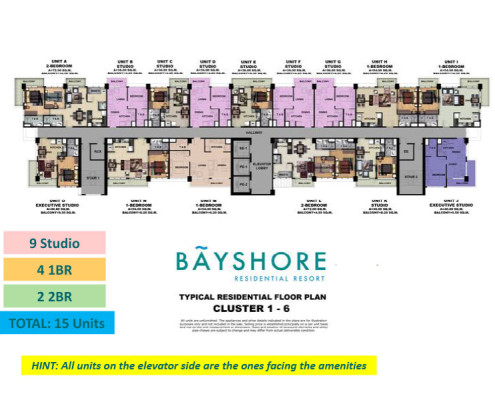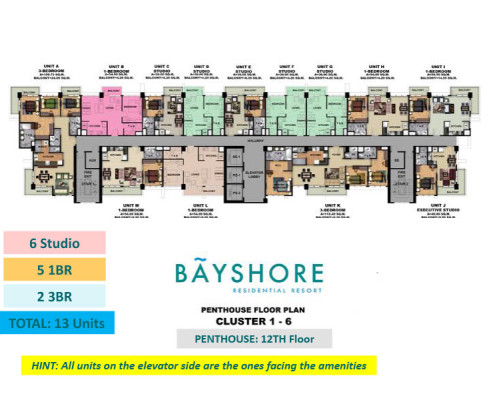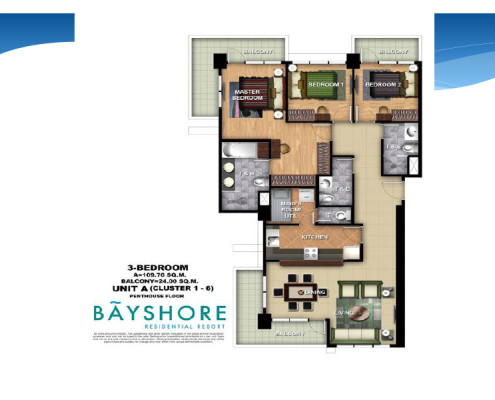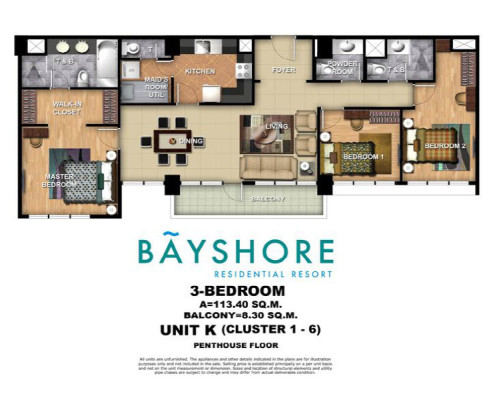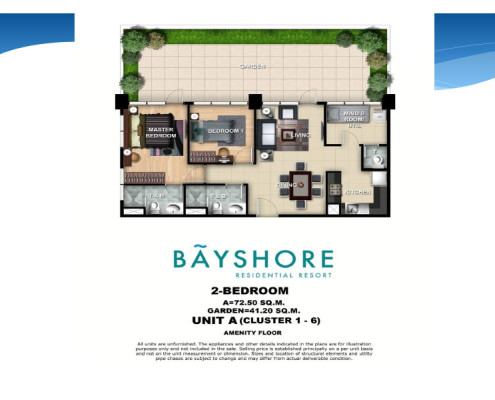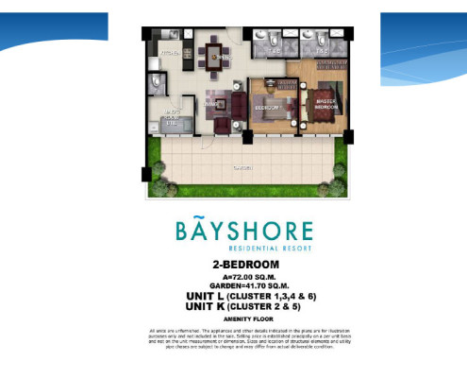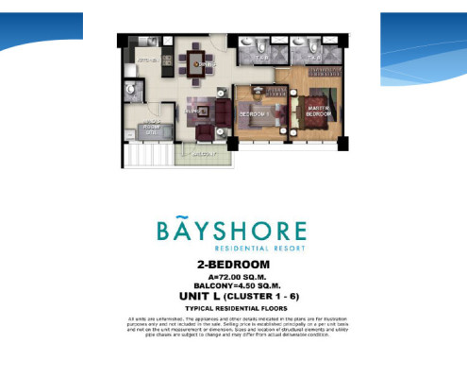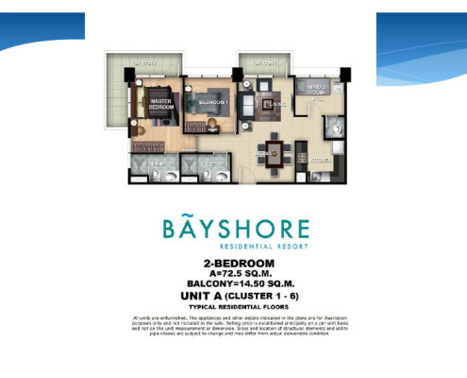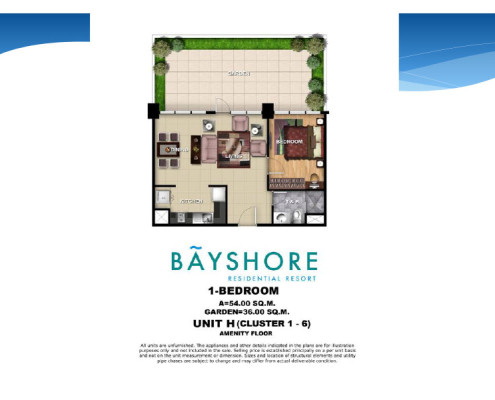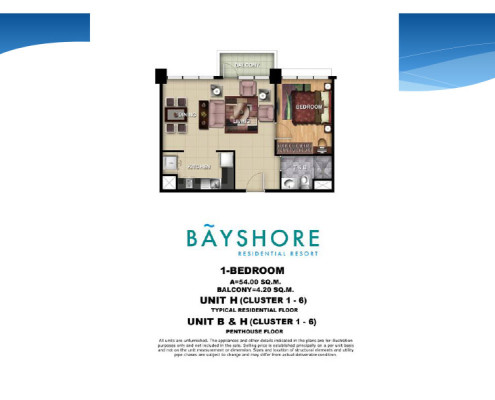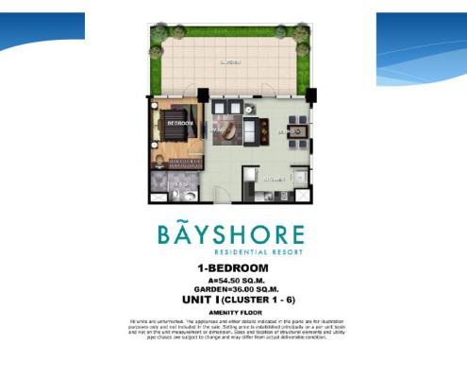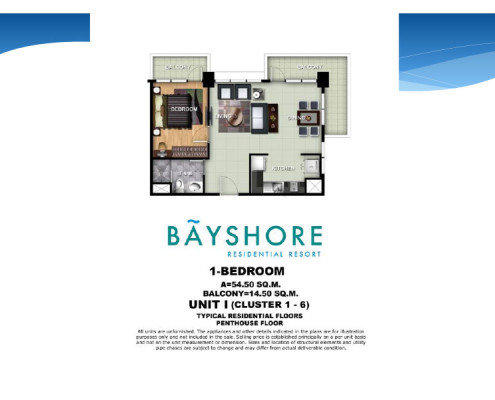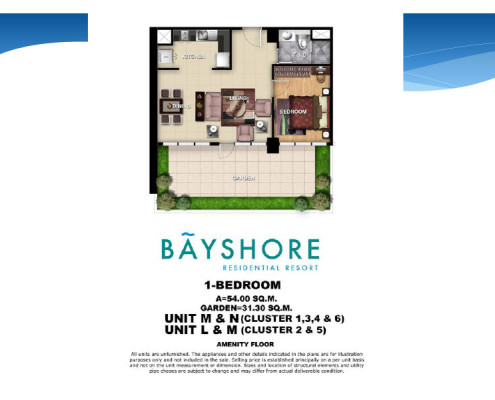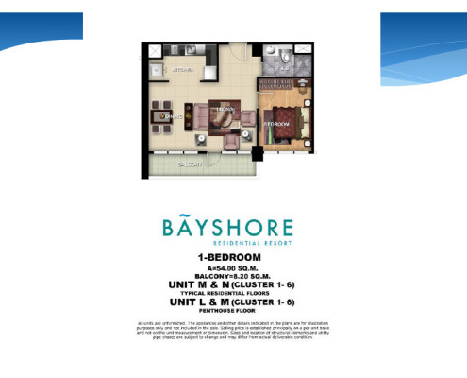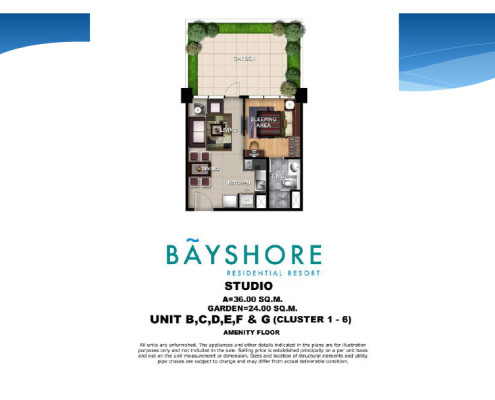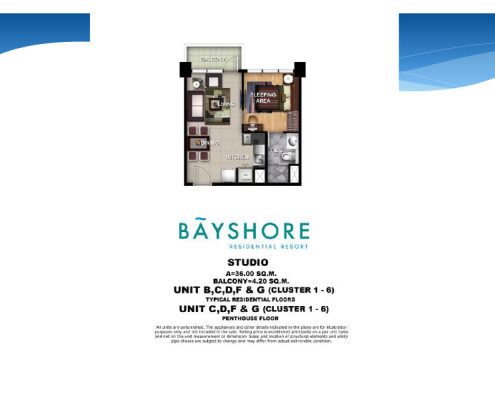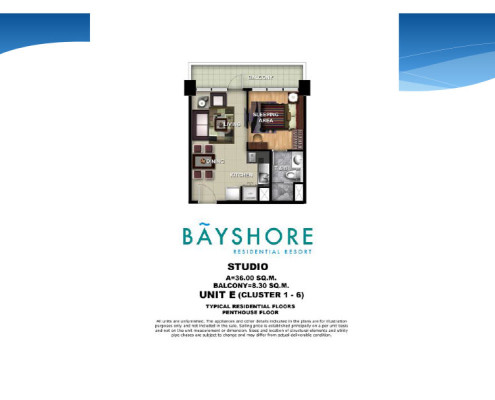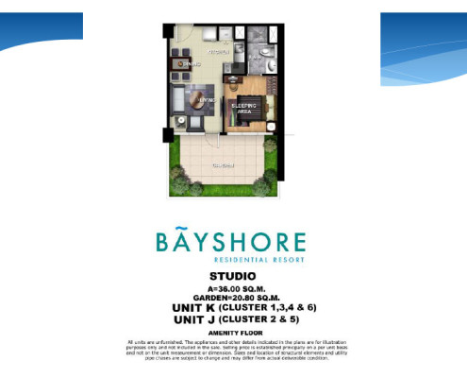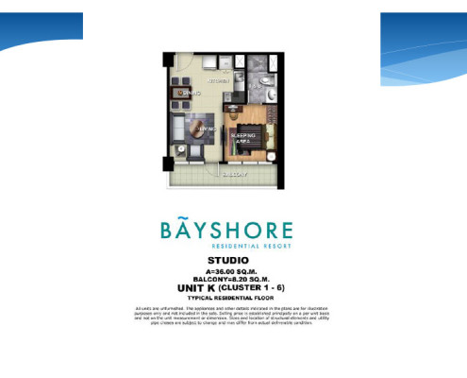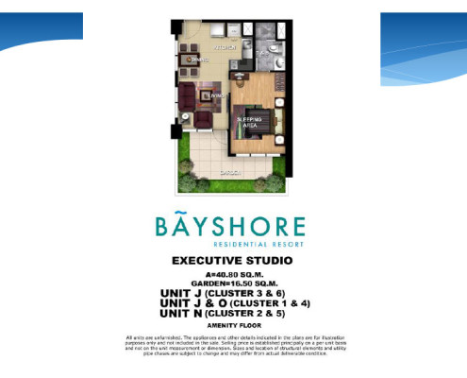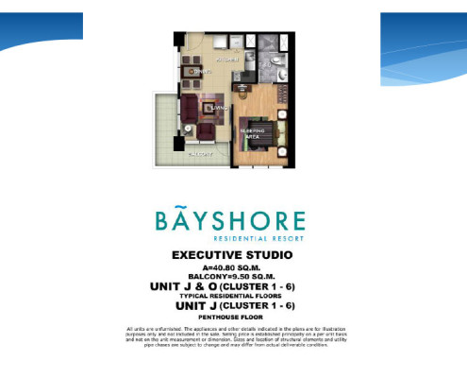Bayshore Residential Resort
Phase 1
Bayshore Residential Resort is Megaworld’s new residential community project in Bayshore City which is, in turn, located within Entertainment City Manila, a 100-hectare tourism estate and entertainment complex in Manila Bay. Bayshore Residential Resort is a unique project in that it offers a lifestyle that’s a fun blend of beach, Broadway, and family-friendly Las Vegas-style entertainment.
The complex has six residential clusters that have direct access to a 135-meter-long beach-type free-form pool with white sand. Moreover, as part of Entertainment City, the complex offers residents instant access to different attractions, including the soon-to-be-built Grand Opera House, which is expected to establish Bayshore City’s image as the new Broadway of Asia. The residential resort complex also sits beside international brand hotels, themed parks, and a world-class retail center.
Get the full presentation of Bayshore Residential Resort Phase 1
PROJECT DETAILS
| TURNOVER DATE | July 31, 2018 plus 1 year grace period | ||||||||
| LOCATION | Asean Avenue, Bayshore City, Paranaque | ||||||||
| NO. OF CLUSTERS | 6 | ||||||||
| PROJECT ORIENTATION | CLUSTER 1 : Facing north – Unit A to I ( moa complex) | ||||||||
| Unit J to O (facing amenities) | |||||||||
| CLUSTER 2 & 3 : Facing east – Unit A to I ( roxas boulevard, makati view) | |||||||||
| Unit J to O ( facing amenities) | |||||||||
| CLUSTER 4 : Facing south – Unit A to I ( facing cavite area ) | |||||||||
| Unit J to O (facing amenities ) | |||||||||
| CLUSTER 5 & 6 : Facing west unit A to I ( facing manila bay, | |||||||||
| entertainment city ) unit J to O ( facing amenities ) | |||||||||
| NO. OF UNITS | 618 | ||||||||
| NO. OF UNITS PER FLOOR | Typical 5th- 11th = 15 units/ floor , | ||||||||
| 12th (penthouse floor) = 13 units/ floor | |||||||||
| NO. OF FLOORS | 12 (residential starts at 5th) | ||||||||
| UNIT TYPES OFFERED | Studio ; 1-Bedroom ; 2-Bedroom ; 3-Bedroom | ||||||||
| FLOOR SIZES (sq. m.) | Studio : 36+ bal 4.2, 36+ bal 8.2, 36+bal 8.3, 36+bal 20.8, 36+ bal 24 | ||||||||
| Executive Studio : 40.8+ bal 9.5, 40.8+ bal 16.5 | |||||||||
| 1BR : 54+bal 4.2,54+ bal 8.2, 54+ bal 14.5, 54+ bal 31.3, 54+bal 36, 54.5+ bal 36 | |||||||||
| 2BR : 72+ bal 4.5, 72.5+ bal 14.5, 72.5+ bal 41.2, 72+ bal 4.7 | |||||||||
| 3BR : 109.7+ bal 24, 113.4+ bal 8.3 | |||||||||
| PRICE RANGE | £95,790 to £245,463 ($145,631 to $373,424) | ||||||||
| PRICE PER SQ. M. | Minimum : £2,382 per sq.m. ($3,622 per sq.m.) | ||||||||
AMENITIES
| • Landscape gadens | • Pool deck lounge | ||||||||||||
| • Beach type adult pool | • BBQ picnic area | ||||||||||||
| • Kiddie pool/wading pool | • Hammock garden | ||||||||||||
| • Water play/slide | • Male and Female changing/shower rooms | ||||||||||||
| • Trelissed seating area | • Pavillion | ||||||||||||
| • Taichi garden | • Gym | ||||||||||||
| • Meditation garden | • Outdoor Spa/jacuzzi | ||||||||||||
| • Adult fitness station | • Children’s playground | ||||||||||||
| • Jogging path | • Cabana | ||||||||||||
| • In-pool lounge | • Function room |
FEATURES, FACILITIES, & SERVICES
| TYPICAL RESIDENTIAL FEATURES | • Entrance panel door with viewer | ||||||||
| • Individual electric and water meters | |||||||||
| • Individual mail boxes with keys | |||||||||
| • kitchen with modular undercounter and overhead cabinets | |||||||||
| • Ceramic plank flooring for bedroom and sleeping area | |||||||||
| • Ceramic tile flooring for living and dining area | |||||||||
| • Ceramic tiles flooring for toilets and bath and kitchen area | |||||||||
| • Provision for cable TV | |||||||||
| • Provision for telephone/internet-ready lines per unit | |||||||||
| • Provision for hot and cold water supply lines | |||||||||
| (excluding water heater) for toilets | |||||||||
| • Individual Condominium Certificate of Title (CCT) | |||||||||
| BUILDING FACILITIES / SERVICES | • Automatic fire sprinkler system for all units | ||||||||
| • Overhead water tank and underground cistern for ample water supply | |||||||||
| • Standby power generator for selected common areas | |||||||||
| • Building administration/security office | |||||||||
| PARKING | • Ground and upper ground floor parking | ||||||||
UNIT FEATURES & DELIVERABLES
| STUDIO | • Sleeping area with modular closet | ||||||||
| • Roomy living, dining and sleeping area | |||||||||
| • Kitchen and toilet with mechanical ventilation | |||||||||
| • 2-burner cook-top with hood | |||||||||
| • Split-type air-conditioning unit | |||||||||
| EXECUTIVE STUDIO | • Sleeping area with modular closet | ||||||||
| • Roomy living, dining and sleeping area | |||||||||
| • Kitchen and toilet with mechanical ventilation | |||||||||
| • 2-burner cook-top with hood | |||||||||
| • Split-type air-conditioning unit | |||||||||
| ONE-BEDROOM | • Sleeping area with modular closet | ||||||||
| • Roomy living, dining and sleeping area | |||||||||
| • Kitchen and toilet with mechanical ventilation | |||||||||
| • 2-burner cook-top with hood | |||||||||
| • Split-type air-conditioning unit | |||||||||
| TWO-BEDROOM | • Master bedroom with own toilet & bath | ||||||||
| • Modular closet for all bedrooms | |||||||||
| • Common toilet and bath | |||||||||
| • Maid’s/utility room with toilet | |||||||||
| • Kitchen and toilets with mechanical ventilation | |||||||||
| • 4 burner cook-top with oven and hood | |||||||||
| • Split-type air-conditioning unit | |||||||||
| THREE-BEDROOM | • Master bedroom with own toilet & bath with bath tub | ||||||||
| • Modular closet for all bedrooms | |||||||||
| • Common toilet and bath | |||||||||
| • Powder room | |||||||||
| • Maid’s/utility room with toilet | |||||||||
| • Kitchen and toilets with mechanical ventilation | |||||||||
| • 4 burner cook-top with oven and hood | |||||||||
| • Split-type air-conditioning unit | |||||||||
| GARDEN UNITS AT AMENITY LEVEL | • Studio, Exec, Studio, 1BR and 2BR units | ||||||||
| • Latticed- fence garden area | |||||||||
| • Partially- roofed with trellis and glass | |||||||||
| • Granite tiles for flooring | |||||||||
LOCATION MAP
Asean Avenue, Bayshore City, Paranaque

