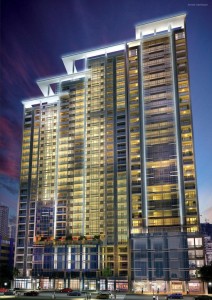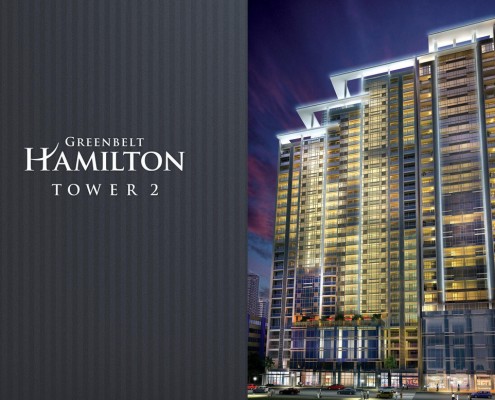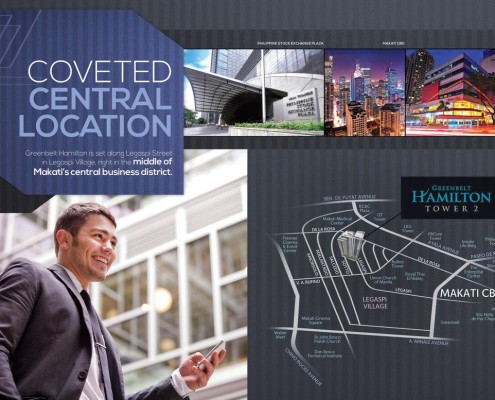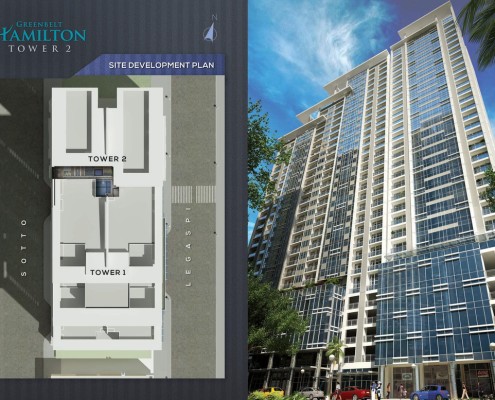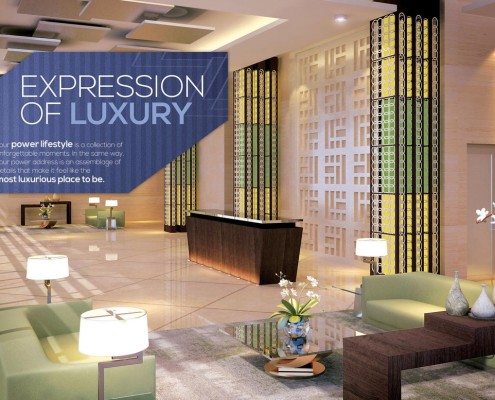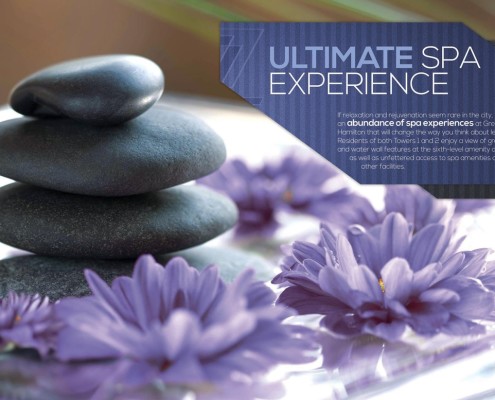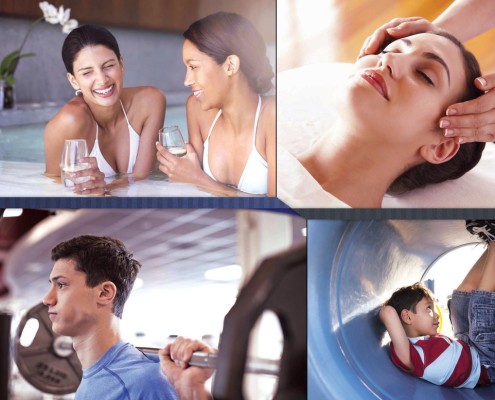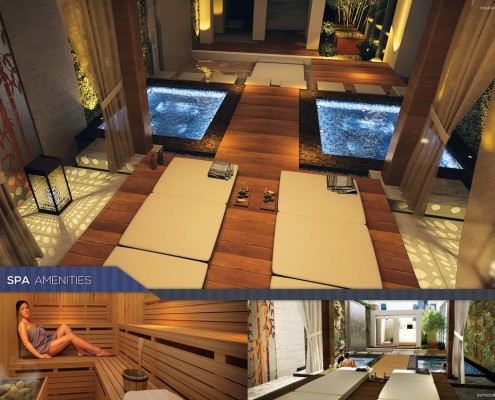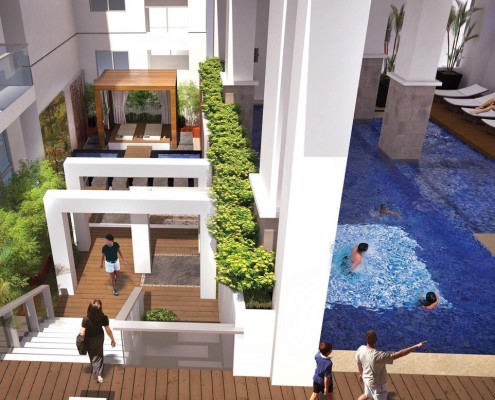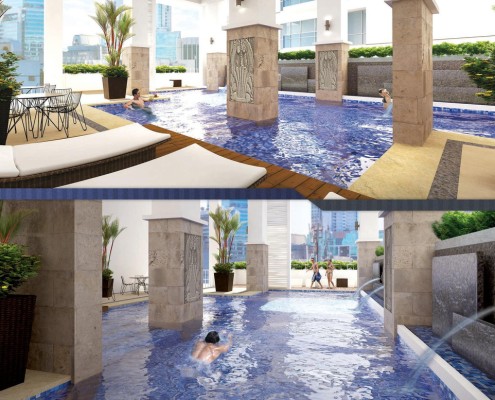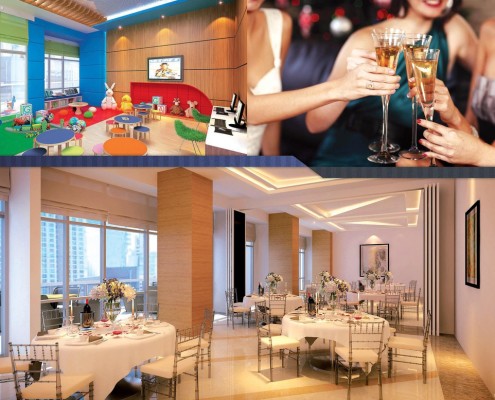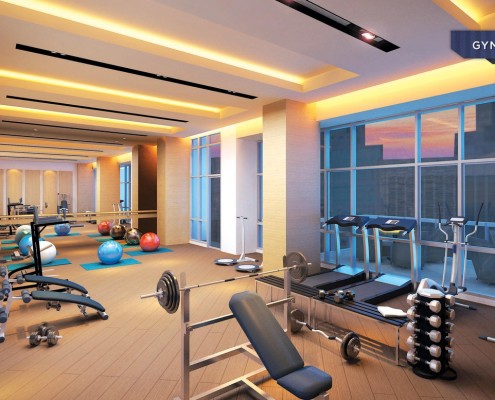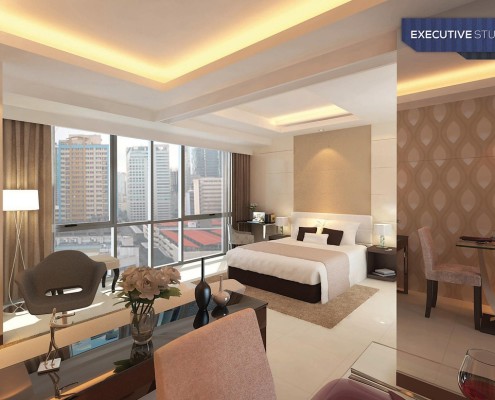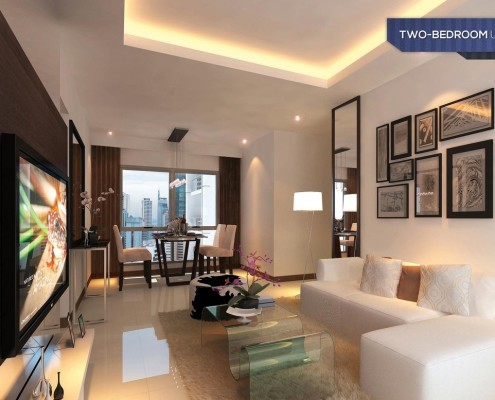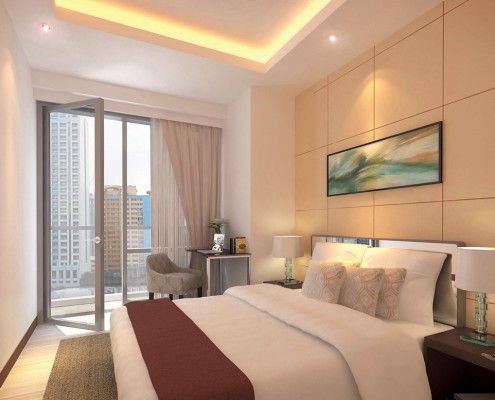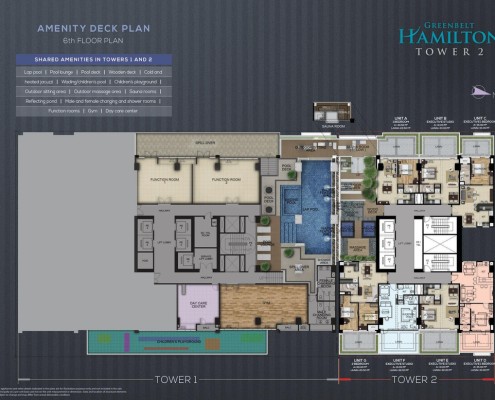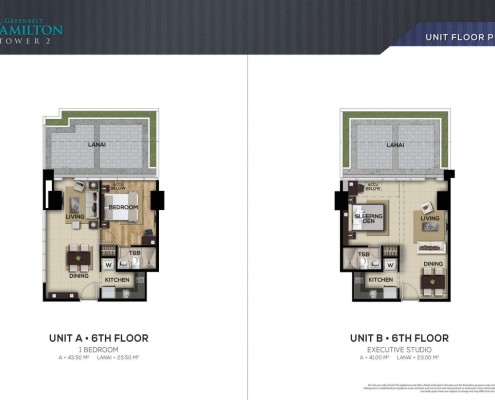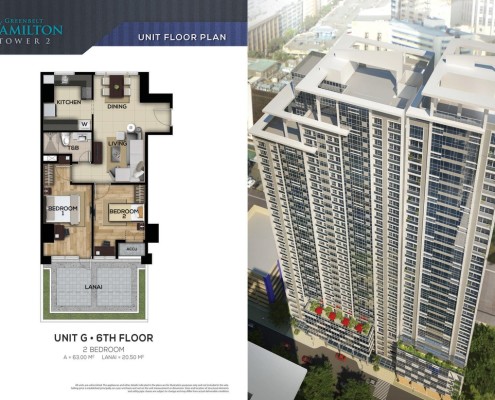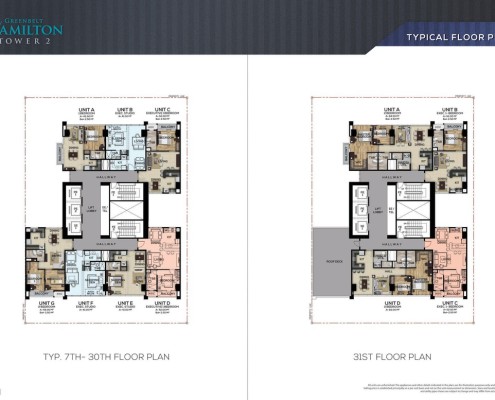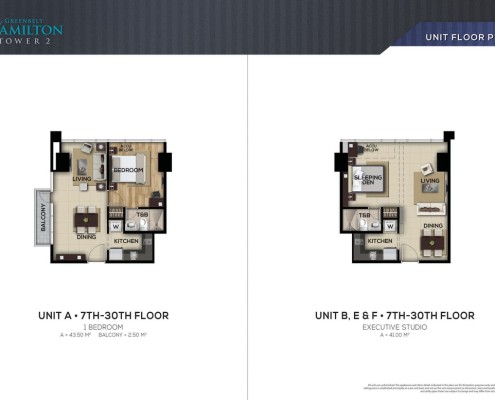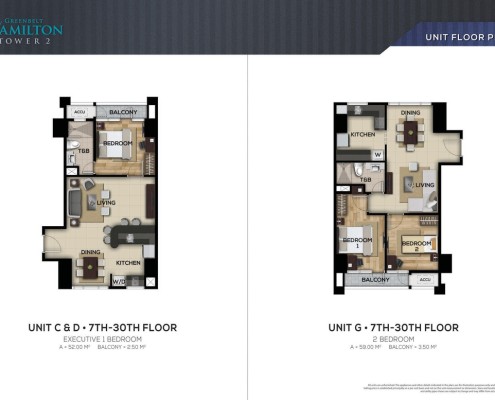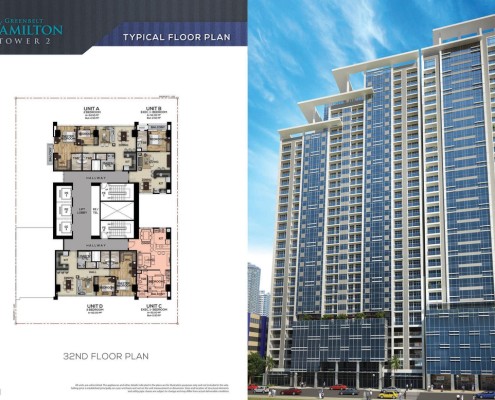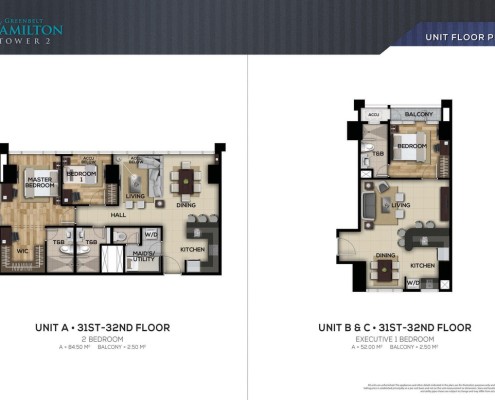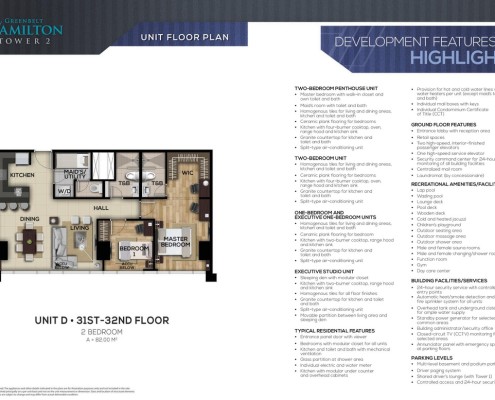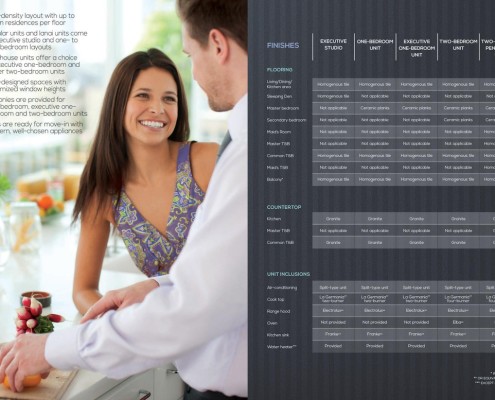Greenbelt Hamilton
Tower 2
Greenbelt Hamilton (Tower 1 and Tower 2) is located in the most sought-after address, inside the quieter side of Makati CBD – the Legaspi Village. Here, you get the best of both worlds, being close to leisure, and work. Greenbelt Hamilton, based on my count, is just a 6-minute walk thru both Legaspi Active Park and Washington Sycip Park to the most prime malls in Manila today – Greenbelt Malls, Glorietta Malls, Landmark.
On the other hand, it is walking distance to the financial corporate towers along Ayala Avenue and the forthcoming Ayala City Gate, where a number of Business Process Outsourcing (BPO) offices will soon rise. To top if off, it is also less than a 10-minute walk to one of the best hospital in the country, which is the famous Makati Medical Center.
Get the full presentation of Greenbelt Hamilton
PROJECT DETAILS
| TURNOVER DATE | April 30, 2019 plus 6 months grace period | ||||||||
| LOCATION | Legaspi St., Legaspi Village, Makati City | ||||||||
| LOT AREA | 804 sqm | ||||||||
| NO. OF FLOORS | 32 floors | ||||||||
| TOTAL NO. OF UNITS | 176 units | ||||||||
| UNITS PER FLOOR | Typical : 7 units per floor | ||||||||
| UNIT TYPES OFFERED | Executive Studio | ||||||||
| 1-Bedroom ; Executive 1-Bedroom | |||||||||
| 2-Bedroom | |||||||||
| FLOOR SIZES | Executive Studio : 41.00 sqm + 23.00 sqm lanai | ||||||||
| 41.00 sqm + 22.00 sqm lanai ; 41.00 sqm | |||||||||
| 1-Bedroom : 43.50 sqm + 23.50 sqm lanai | |||||||||
| 43.50 sqm + 2.50 sqm balcony | |||||||||
| Executive 1-Bedroom : 55.00 sqm + 16.00 sqm lanai | |||||||||
| 52.00 sqm + 2.50 sqm balcony | |||||||||
| 2-Bedroom : 63.00 sqm + 20.50 sqm lanai | |||||||||
| 59.00 sqm + 3.50 sqm balcony | |||||||||
| 2-Bedroom Penthouse : 84.50 sqm + 2.50 sqm balcony ; 82.00 sqm | |||||||||
| PRICE RANGE | £147,618 to £176,392 ($223,354 to $266,903) | ||||||||
| PRICE PER SQ. M. | Around £2,361 ($3,573) | ||||||||
AMENITIES
• Male and Female Sauna
• Cold and heated Jacuzzi
• Outdoor Massage Area to be shared with Tower 1
• 14-meter lap pool
• Pool lounge
• Kiddie pool / Wadding pool
• Outdoor Seating Area
• Male and Female Shower/Changing Rooms
• Function Rooms
• Gym
• Daycare Center
FEATURES, FACILITIES, & SERVICES
| BUILDING FACILITIES / SERVICES | • Automatic heat/smoke detection and fire sprinkler system for all units | ||||||||
| • 24-hour security service with controlled entry points | |||||||||
| • Overhead tank and underground cistern for ample water supply | |||||||||
| • Annunciator panel with emergency speaker at parking floors | |||||||||
| • Laundromat (by concessionaire) | |||||||||
| • Standby power generator | |||||||||
| • Closed-circuit TV (CCTV) monitoring for selected areas | |||||||||
| • Standby power generator for selected common areas | |||||||||
| • Building administrator/security office | |||||||||
| • Retail Spaces | |||||||||
| TYPICAL RESIDENTIAL FEATURES | • Lobby with reception area | ||||||||
| • Two high-speed interior-finished passenger elevators | |||||||||
| • One high-speed service elevator | |||||||||
| • Entrance panel door with viewer | |||||||||
| • Individual electric and water meter | |||||||||
| • Provision for telephone and CATV lines per unit | |||||||||
| • Individual mail boxes with keys | |||||||||
| • Individual CCT’s | |||||||||
| PARKING | • Multi-level basement and podium parking | ||||||||
| • Driver paging system | |||||||||
| • Shared driver’s lounge | |||||||||
| • Controlled access and 24-hour security | |||||||||
UNIT FEATURES & DELIVERABLES
| EXECUTIVE STUDIO | • Sleeping area with modular closet | ||||||||
| • Roomy living/sleeping area | |||||||||
| • Movable partition between living and sleeping area | |||||||||
| • Kitchen and toilet & bath with mechanical ventilation | |||||||||
| • 2 Burner cook top | |||||||||
| • Split-type air-conditioning unit | |||||||||
| ONE & TWO – BEDROOM | • All bedrooms with modular closet | ||||||||
| • Spacious living and dining area | |||||||||
| • Kitchen and toilet & bath with mechanical ventilation | |||||||||
| • 2 burner cook top (1-BR) ; 4 burner cook top (2-BR) | |||||||||
| • Split-type air-conditioning unit | |||||||||
| TWO-BEDROOM PENTHOUSE | • All bedrooms with modular closet | ||||||||
| • Spacious living and dining area | |||||||||
| • Kitchen and toilet & bath with mechanical ventilation | |||||||||
| • Maid’s/ utility room with own toilet | |||||||||
| • 4 Burner cook top and Split-type air-conditioning unit | |||||||||
LOCATION MAP

