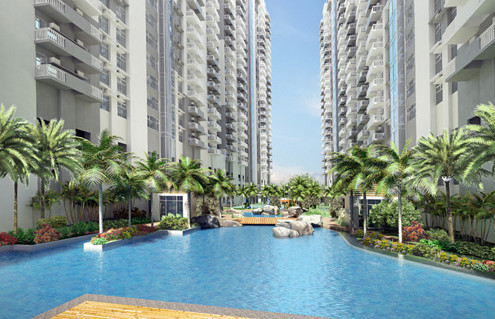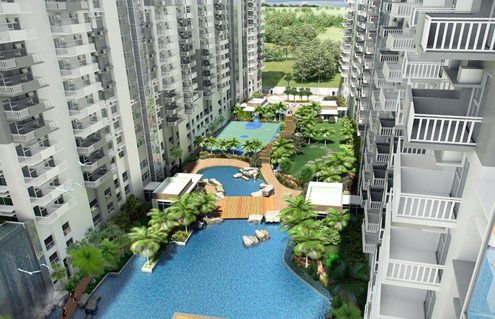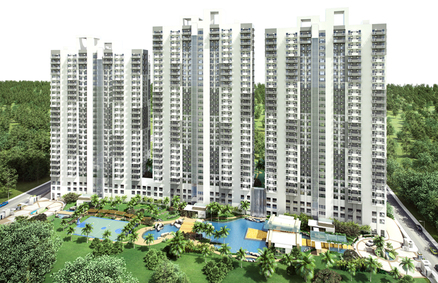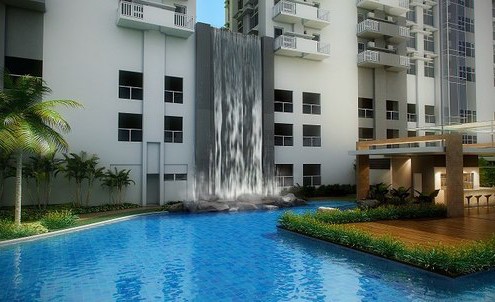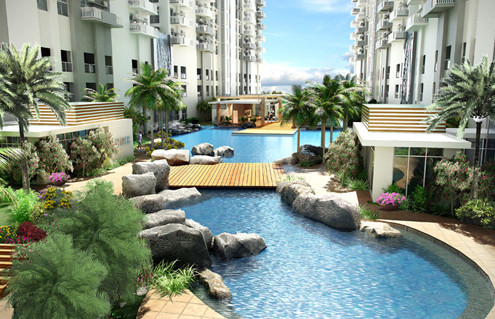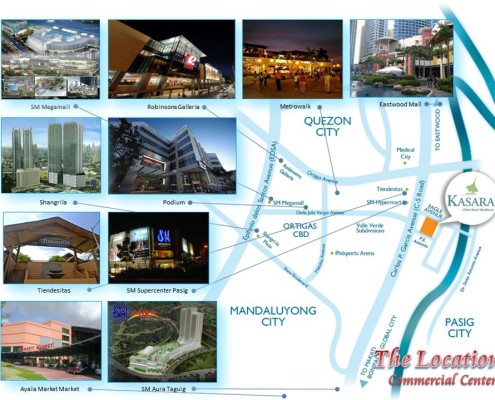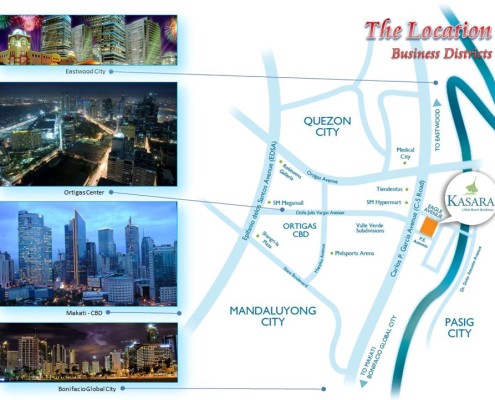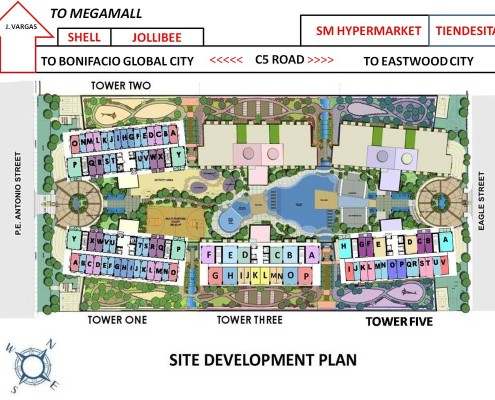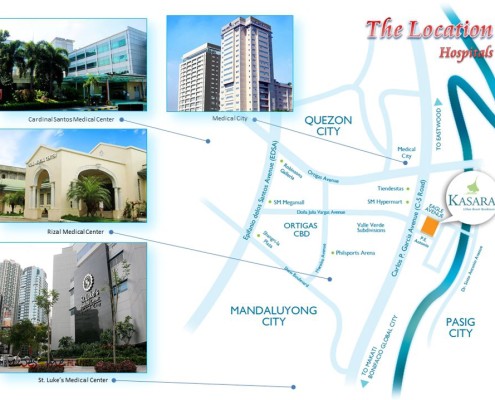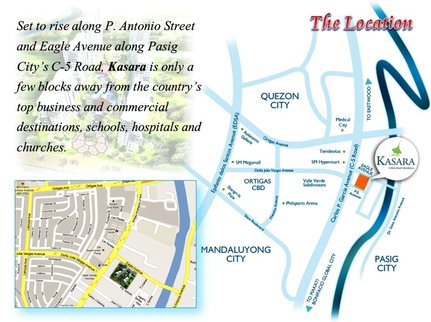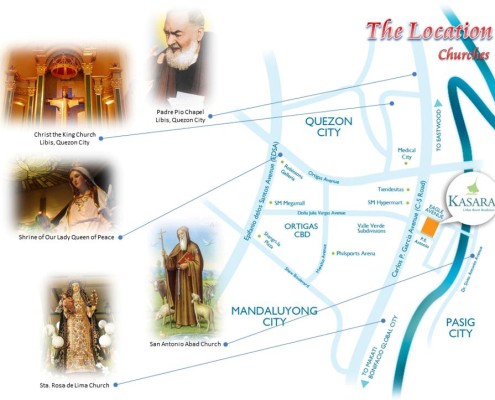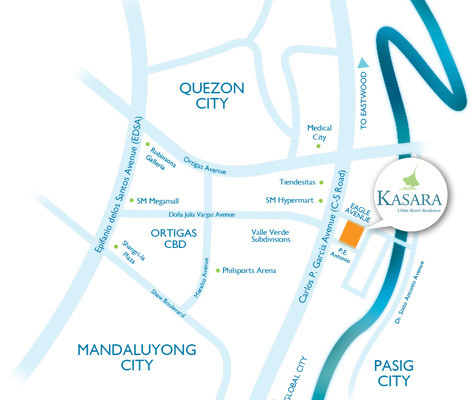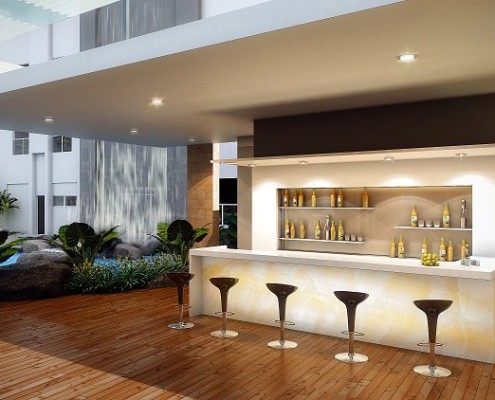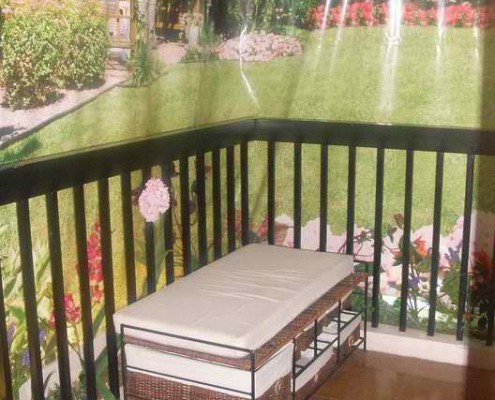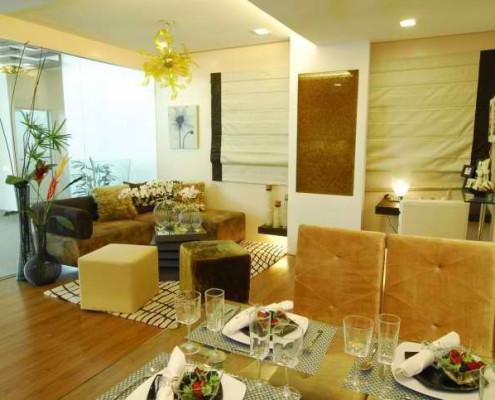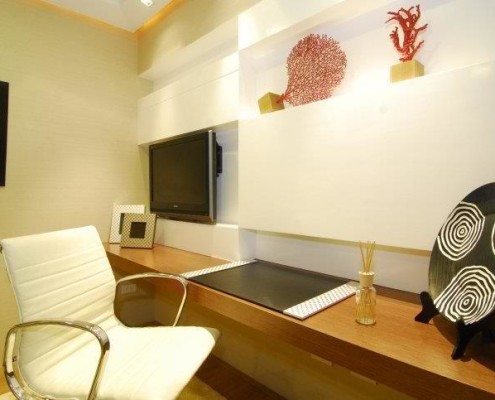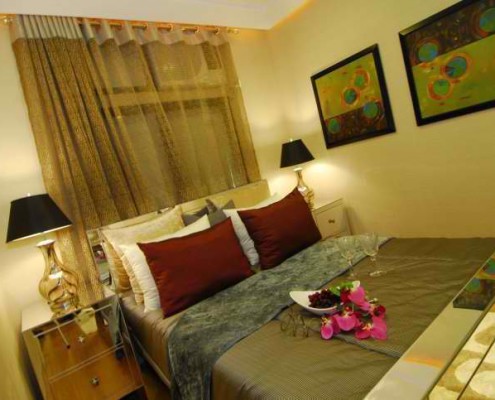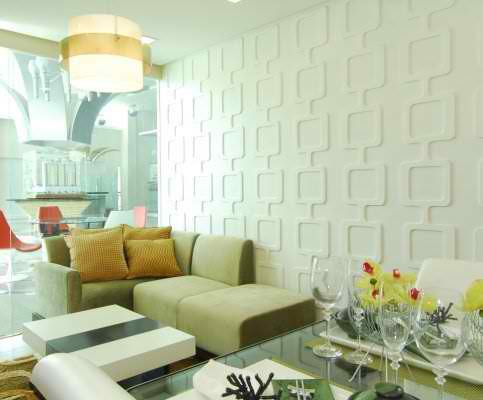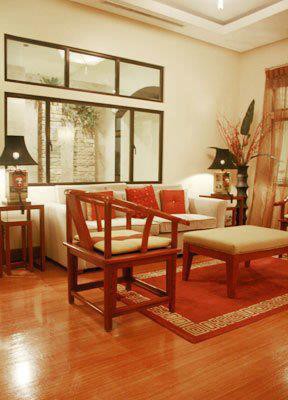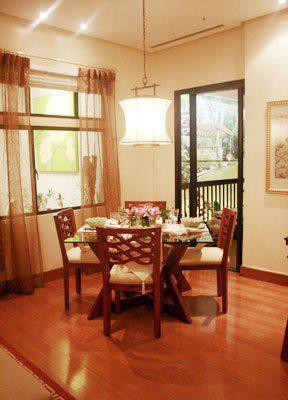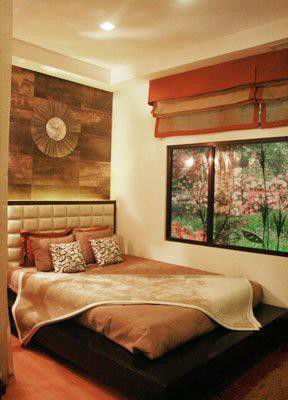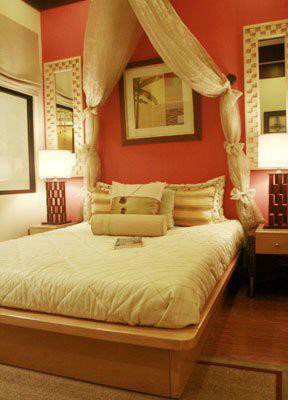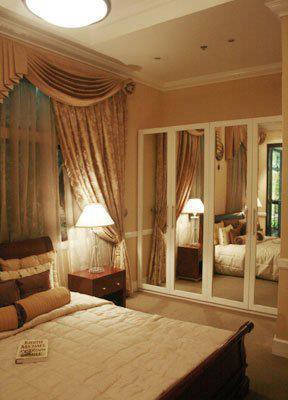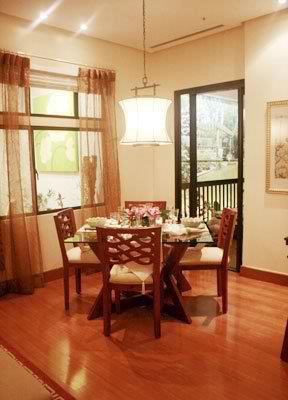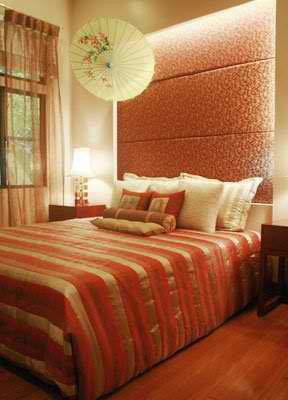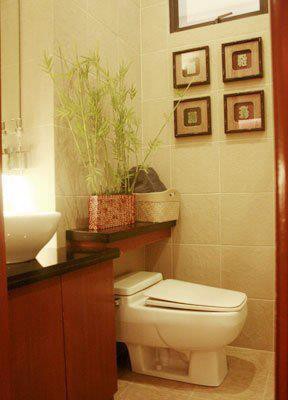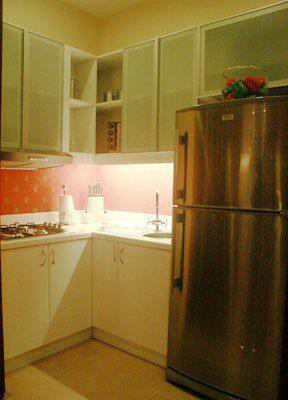Kasara
Urban Resort Residences
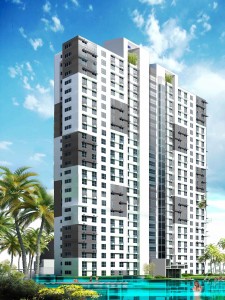
Kasara Urban Resort Residences
Everyday is a holiday at Kasara.
For urbanites that keep a busy schedule, vacations may seem hard to come by. But if your home in the metro is designed to provide an instant escape from the daily stresses, it’s easy to enjoy a holiday everyday—and you don’t even have to book a flight or pack a suitcase. Kasara Urban Resort Residences, the newest offering of Empire East Land Holdings Inc., offers this exact kind of lifestyle centered on fun and relaxation.
Like its name suggests, Kasara brings resort living to the city. The 1.8-hectare address brings together modern residential buildings, recreational amenities, sports facilities, landscaped areas and wide, open spaces. Water amenities anchor the community’s playground. A turtle pond at the main entrance leads to a man-made lagoon, which serves as Kasara’s centerpiece swimming pool area. Here, residents can cool off any time of the day.
Get the full presentation of Kasara
PROJECT PROFILE
Did you know that “Kasara” is a Sanskrit word that means “lake”? That’s why there’s a high-end project in Sentosa named “Kasara The Lake” with lake-side villas for Singapore’s elite circle. But in Empire East’s KASARA Urban Resort Residences, aside from a lake-inspired natural pool, there’ll be other water features that resemble water bodies such as koi and turtle ponds, flowing streams, waterfalls from infinity pools, river paths, spring fountains, splashing bubblers and more!
AMENITIES
- Lake-inspired swimming pool
- Infinity pools
- Waterfalls
- Koi ponds, turtle ponds, bubble splashers, spring fountains
- Multi-purpose hall
- Clubhouse
- Fitness gym
- Pocket gardens, landscaped gardens, sky gardens
- Jogging paths
- Tennis court (convertible to basketball court)
- Scenic glass elevators
NEARBY LOCATIONS
BUSINESS DISTRICT
Ortigas CBD ,
Eastwood City,
Bonifacio Global City
Makati CBD
SCHOOLS
St Paul,
Lasalle Greenhills,
Poveda,
UP-Diliman,
Ateneo,
Xavier School,
Miriam College
HOSPITALS
The Medical City,
St.Lukes- BGC,
Rizal Medical Center
Cardinal Medical Center
SHOPPING MALLS
Shang-rila Plaza
Eastwood Mall
The Podium
SM Megamall
Robinsons Galleria
PUTTING ALL ELEMENTS OF NATURE
EARTH
Patio & veranda in units overlooking green grass view, palm trees, world class garden set up in 65% open space with lots of water features and landscaped rocks to rejuvenate, relax and retreat, a calming activity that you deserve after work. This is naturally elevated from C5 road free from flood during heavy rains and strong typhoon.
WIND
Due to 65% open space rest assured that there will be much air within the vicinity. Big space in between towers and fresh air due to lots of water features with rocks and trees surrounding the clubhouse and amenity areas. Run to where the wind takes you as you choose among well-designed living spaces to tailor-fit your personal preferences.
LIGHT
Rest assured of ample lights. 6 towers are lined up, 3 towers each across between long and wide swimming pool from Eagle Street towards P.E. Antonio Street in the ground floor with plenty of water features like scenic waterfalls, koi pond & turtle pond along the path walk towards the clubhouse, an overlooking view from the units starting from 4th floor to 28th floor facing the amenity area.
12 infinity swimming pools are in between each towers on the 4th floor, a scenic view from each corner units, a source of lights and air from their windows.
2 high speed elevators for each towers are glass architectural combinations for panoramic view with scenic world class interior designs.
WATER
65% open space are almost allotted to all elements of nature such as koi and turtle ponds, flowing streams, waterfalls from 12 infinity pools at the 4th floor, river paths, spring fountains, splashing bubblers and more! There will be plenty of landscaped rocks and pebbles. Swimming Pool is unique because it’s a man made lake-inspired natural pool with palm trees and tropical plants.
This project is Indeed an Urban living resort, your private city escape where all the elements of nature find perfect harmony, a home sweet home everyone deserves.
UNIT FEATURES AND DELIVERABLES
Studio Unit
- Floor Area: 22.5 to 24 square meters
- Porcelain tiles in living, dining, kitchen, bedroom and balcony areas
- Custom built overhead and under-counter kitchen cabinets
- Granite countertop with stainless steel sink
- Porcelain tiles in toilet and bath
- Vessel type wash basin on granite countertop in toilet and bath
- Tank-type water closet
- Telephone-type shower
- Provision for mechanical ventilation for kitchen and toilet and bath
- Provision for window-type air conditioning unit
Studio with Patio
- Floor Area: 28.5 to 30 square meters
- Porcelain tiles in living, dining, kitchen, bedroom, toilet and bath, and balcony areas
- Custom built overhead and under-counter kitchen cabinets
- Granite countertop with stainless steel sink
- Vessel type wash basin on granite countertop in toilet and bath
- Tank-type water closet
- Telephone-type shower
- Provision for mechanical ventilation for kitchen and toilet and bath
- Provision for window-type air conditioning unit
One-Bedroom Unit
- Floor Area: 28 square meters
- Porcelain tiles in living, dining, kitchen, bedroom, toilet and bath, and balcony areas
- Custom built overhead and under-counter kitchen cabinets
- Granite countertop with stainless steel sink
- Vessel type wash basin on granite countertop in toilet and bath
- Tank-type water closet
- Telephone-type shower
- Provision for mechanical ventilation for kitchen and toilet and bath
- Provision for window-type air conditioning unit
One-Bedroom with Balcony
- Floor Area: 31.36 square meters
- Porcelain tiles in living, dining, kitchen, bedroom, toilet and bath, and balcony areas
- Custom built overhead and under-counter kitchen cabinets
- Granite countertop with stainless steel sink
- Vessel type wash basin on granite countertop in toilet and bath
- Tank-type water closet
- Telephone-type shower
- Provision for mechanical ventilation for kitchen and toilet and bath
- Provision for window-type air conditioning unit
One-Bedroom with Patio
- Floor Area: 35 square meters
- Porcelain tiles in living, dining, kitchen, bedroom, toilet and bath, and balcony areas
- Custom built overhead and under-counter kitchen cabinets
- Granite countertop with stainless steel sink
- Vessel type wash basin on granite countertop in toilet and bath
- Tank-type water closet
- Telephone-type shower
- Provision for mechanical ventilation for kitchen and toilet and bath
- Provision for window-type air conditioning unit
Two-Bedroom Unit
- Floor Area:30 square meter
- Porcelain tiles in living, dining, kitchen, bedroom, toilet and bath, and balcony areas
- Custom built overhead and under-counter kitchen cabinets
- Granite countertop with stainless steel sink
- Vessel type wash basin on granite countertop in toilet and bath
- Tank-type water closet
- Telephone-type shower
- Provision for mechanical ventilation for kitchen and toilet and bath
- Provision for window-type air conditioning unit
Two-Bedroom with Balcony
- Floor Area: 58.68 square meters
- Porcelain tiles in living, dining, kitchen, bedroom, toilet and bath, and balcony areas
- Custom built overhead and under-counter kitchen cabinets
- Granite countertop with stainless steel sink
- Vessel type wash basin on granite countertop in toilet and bath
- Tank-type water closet
- Telephone-type shower
- Provision for mechanical ventilation for kitchen and toilet and bath
- Provision for window-type air conditioning unit
Penthouse Bi-level Unit
- Floor Area: 93.28 to 141.10 square meters
- Porcelain tiles in living, dining, kitchen, bedroom, toilet and bath, and balcony areas
- Custom built overhead and under-counter kitchen cabinets
- Granite countertop with stainless steel sink
- Vessel type wash basin on granite countertop in toilet and bath
- Tank-type water closet
- Telephone-type shower
- Provision for mechanical ventilation for kitchen and toilet and bath
- Provision for window-type air conditioning unit
LOCATION MAP

