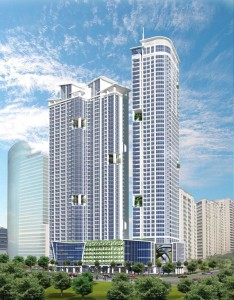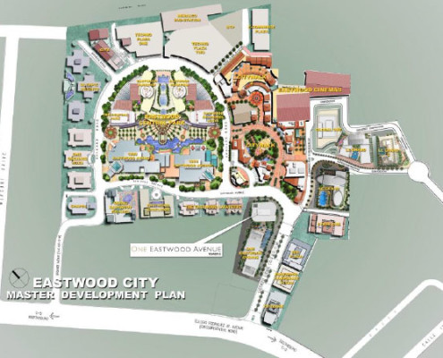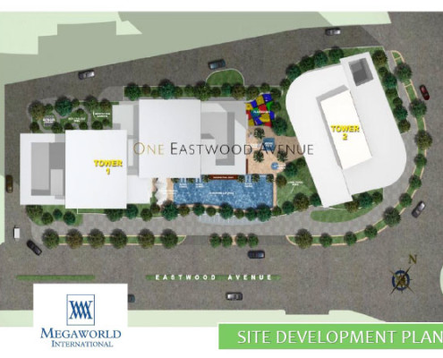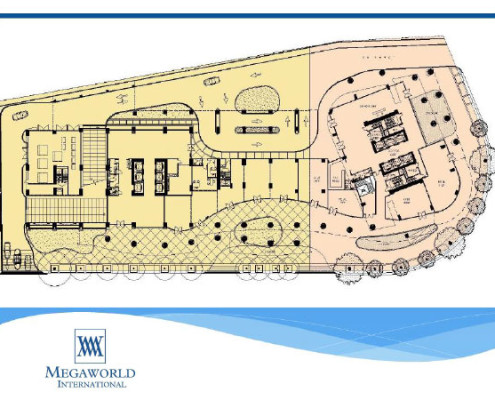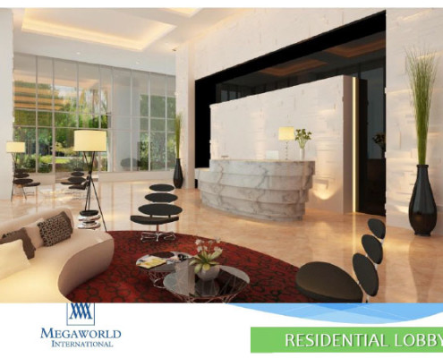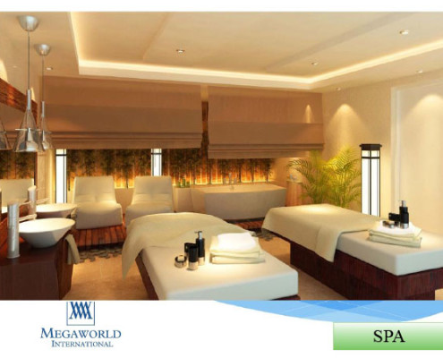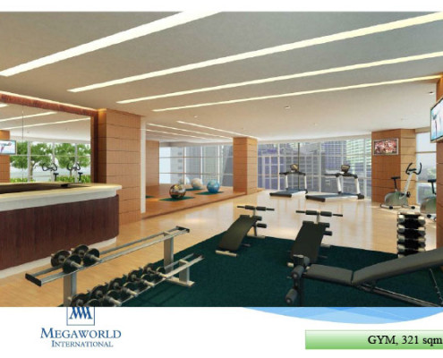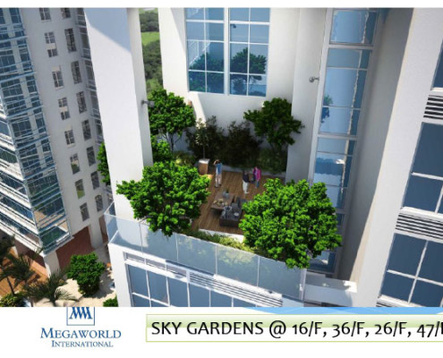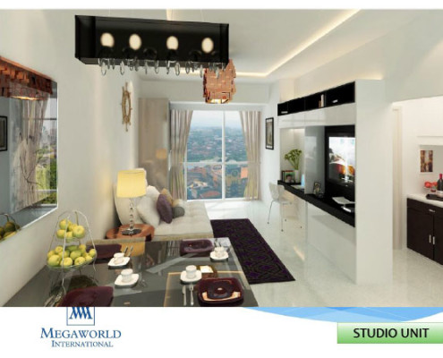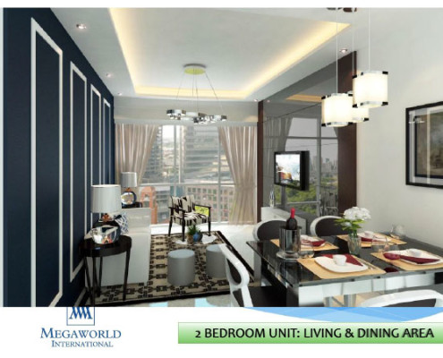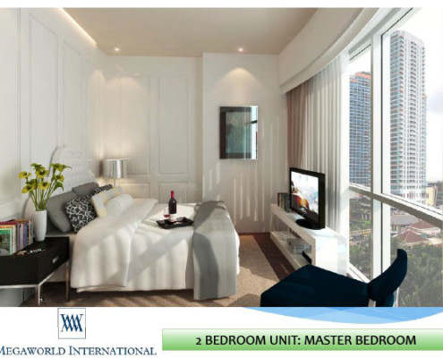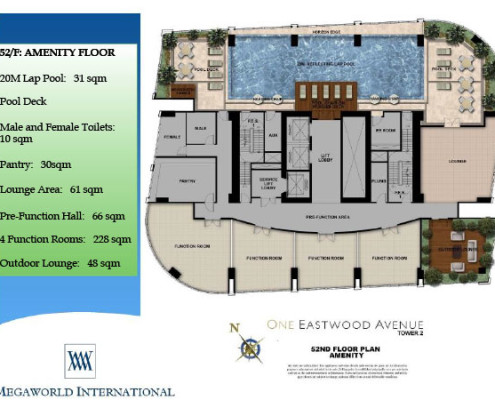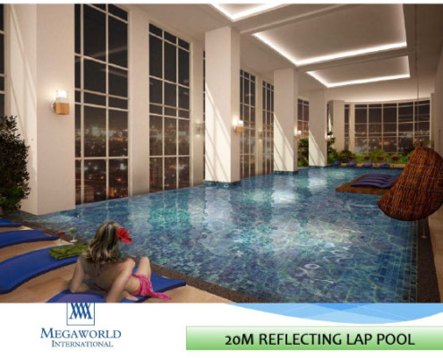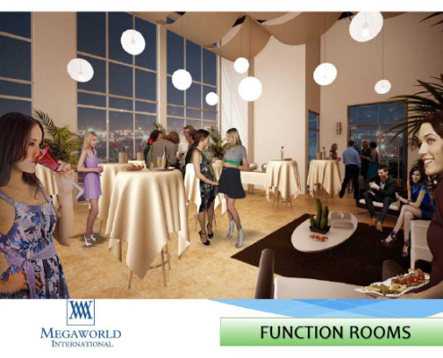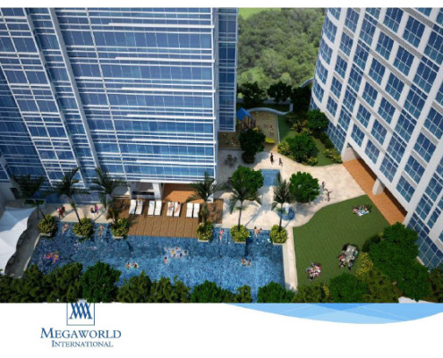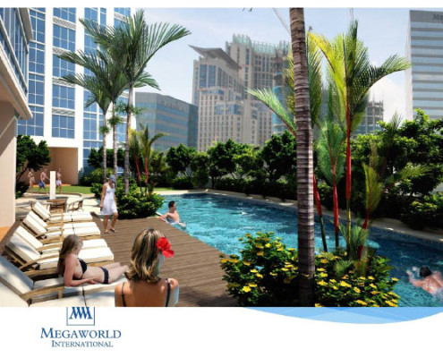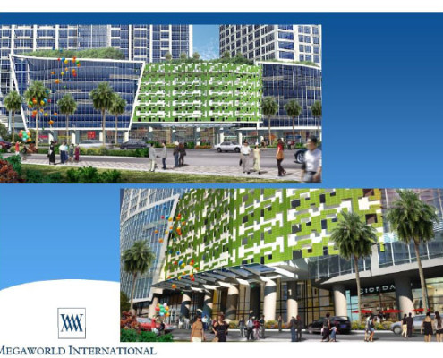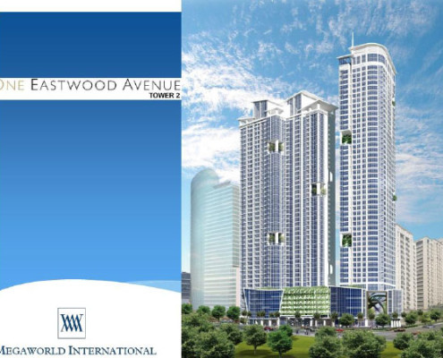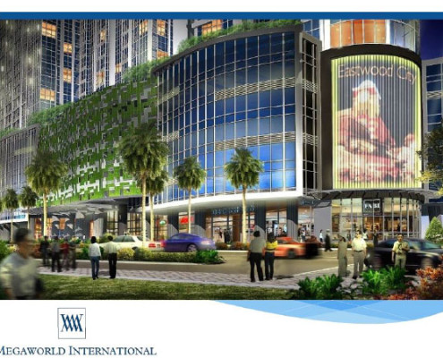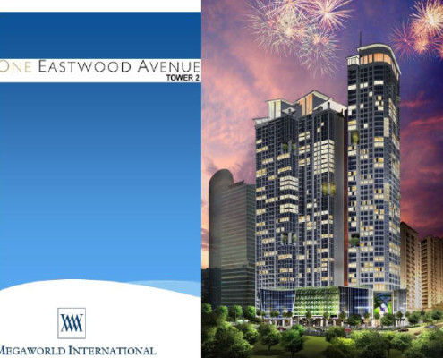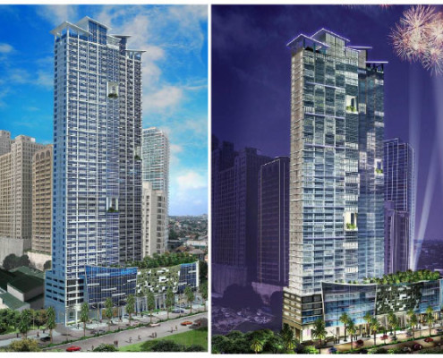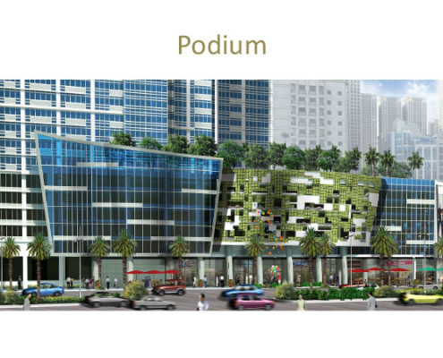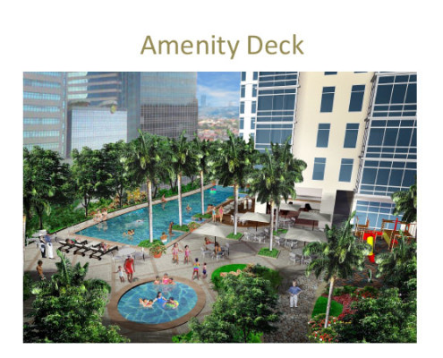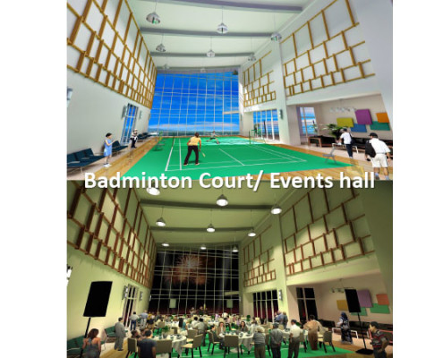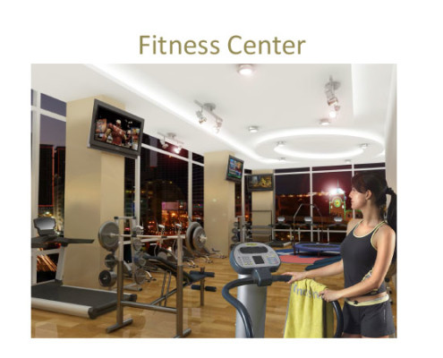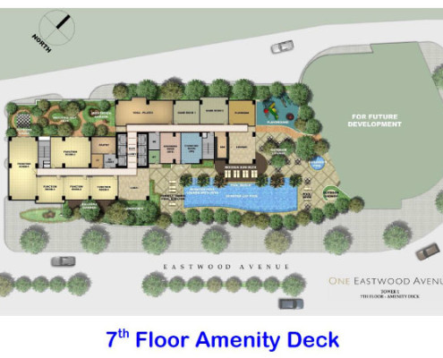One Eastwood Avenue
Tower 1 & 2
Experience the high-life at One Eastwood Avenue. Here, the luxury of live, work, play, and learn revolves around you because it is strategically located inside the famous Eastwood City – the first master-planned IT Cyberpark in Libis, Quezon City.
This magnificent 47 and 52-storey twin-tower all glass façade has a direct access to an array of the township’s modern facilities such as the Lifestyle Mall, wellness centers, retail hotspots, high-end office towers, and world-class learning institutions. One Eastwood Avenue is a relaxing home in the “city within the city”.
Get the full presentation of One Eastwood Avenue
TOWER 1 DETAILS
| TURNOVER DATE | April 30, 2016 plus 6 months grace period | ||||||||
| LOCATION | Fronting IBM Plaza Bldg. Libis, Quezon City | ||||||||
| PROJECT ORIENTATION | Tower 1 : Typical 8th-17th, 21st-27th 31st-37th, 41st-46th Floor | ||||||||
| Unit S-Z (Facing Eastwood Avenue) | |||||||||
| Unit O-R (Facing Amenities) | |||||||||
| Unit N&O (Facing Playground) | |||||||||
| NO. OF UNITS | Max. 26/ floor | ||||||||
| NO. OF FLOORS | Tower 1 : 47 floors | ||||||||
| UNIT TYPES OFFERED | Studio ; Executive Studio ; 1-Bedroom ; 2-Bedroom | ||||||||
| FLOOR SIZES (SQ.M.) | Studio : 24.20- 32.40 | ||||||||
| Exec. Studio : 35.30 | |||||||||
| 1-BR : 46.40 | |||||||||
| 2-BR : 75.80- 87.10 | |||||||||
| PRICE RANGE | £40,760 – £151,396 ($62,780 to $233,184) | ||||||||
| PRICE PER SQ.M. | Around £1,747 per sq.m. ($2,690 per sq.m.) | ||||||||
TOWER 2 DETAILS
| TURNOVER DATE | June 2018 plus 6 months grace period | ||||||||
| LOCATION | Eastwood Avenue, Libis, Quezon City | ||||||||
| PROJECT ORIENTATION | Typical 8th-15th, 19th-25th, 29th-35th, 39th-46th Floor | ||||||||
| Unit A-E (Facing Citywalk, Pasig, Eastwood Mall) | |||||||||
| Unit F-I Facing East (IBM, Taguig) | |||||||||
| Unit I-M Facing South (Facing Amenities, Tower 1) | |||||||||
| Unit N-P Facing West (Facing Lafayette, Libis Quezon City) | |||||||||
| NO. OF UNITS | 640 Units ,Typical 16 units per floor | ||||||||
| NO. OF FLOORS | 52 | ||||||||
| UNIT TYPES OFFERED | Studio ; 1-Bedroom ; 2-Bedroom ; 3-Bedroom (Penthouse) | ||||||||
| FLOOR SIZES (SQ.M.) | Studio : 30.00-37.00 sq.m. | ||||||||
| 1-BR : 45.00-50.50 sq.m. | |||||||||
| 2-BR : 69.00 sq.m. | |||||||||
| 3-BR : 101-118.5 sq.m. | |||||||||
| PRICE RANGE | £53,884 to £221,364 ($82,875 to $340,462) | ||||||||
| PRICE PER SQ.M. | £1,968 per sq.m. ($3,023 per sq.m.) | ||||||||
AMENITIES
| • 20-meter lap pool | ||||||
| • Pool Lounge | ||||||
| • Function room with pre-funtion areas | ||||||
| • Outdoor lounge | ||||||
| • Lawn-picnic area | ||||||
| • Gym | ||||||
| • Male And Female Spa | ||||||
| • Skygarden @ 16th, 26th, 36th, 47th Floors | ||||||
| • Bar with indoor and outdoor lounge | ||||||
| • Children’s pool/wading pool | ||||||
| • Playground | ||||||
| • Play Room | ||||||
| • Reflexology path and Meditation Garden | ||||||
| • Yoga-Pilates room | ||||||
| • Outdoor Chess | ||||||
| • Game Rooms | ||||||
| • Male and Female changing/shower rooms | ||||||
| • Function rooms |
FEATURES, FACILITIES, & SERVICES
| TYPICAL RESIDENTIAL FEATURES | • Entrance panel door with viewer | ||||||||
| • Individual electric water meter | |||||||||
| • Provision of Fiber-to-the-Home triple play technology per unit* | |||||||||
| • Provision for other provider’s telephone and CATV lines per unit | |||||||||
| • Provision for hot and cold waterlines per unit | |||||||||
| • Kitchen with modular undercounter and overhead cabinets | |||||||||
| • 4-burner cooktop with oven (for 2-BR and 3-BR units) | |||||||||
| • 2-burner cooktop (for Studio and 1-BR units) | |||||||||
| • Range hood | |||||||||
| • Ceramic plank for bedrooms | |||||||||
| • Ceramic tiles for living, dining and sleeping area | |||||||||
| • Ceramic tiles for toilet & bath and kitchen area | |||||||||
| • Individual mail boxes with boxes | |||||||||
| • Individual Condominium Certificate of Title (CCT) | |||||||||
| GROUND FLOOR FEATURES | • Entrance lobby with reception counter and lounge area | ||||||||
| • WiFi internet access at main lobby and amenity floors | |||||||||
| • 5 high-speed, interior-finished passenger elevators | |||||||||
| • 1 service elevator | |||||||||
| • Security command center for 24-hour monitoring of all building facilities | |||||||||
| • Video-phone security system connecting reception | |||||||||
| /security counter to all units | |||||||||
| • Centralized mail room | |||||||||
| • Closed-circuit TV (CCTV) monitoring for selected areas | |||||||||
| • Arcaded retail space | |||||||||
| BUILDING FACILITIES / SERVICES | • Automatic heat/smoke detection or fire sprinkler system for all units | ||||||||
| • Annunciator pannel with emergency speaker at elevator lobby | |||||||||
| • Overhead water tank and underground cistern for ample water supply | |||||||||
| • Standby power generator for selected common and residential | |||||||||
| unit’s specified areas | |||||||||
| • Building Administration/Security Office | |||||||||
| PARKING | • Multi-level basement and podium parking | ||||||||
UNIT FEATURES & DELIVERABLES
| STUDIO | • Living/Sleeping area with modular closet | ||||||||
| • Kitchen with mechanical ventilation | |||||||||
| • Toilet and bath with natural/mechanical ventilation | |||||||||
| • Split-type airconditioning unit | |||||||||
| ONE-BEDROOM | • Bedroom with modular closet | ||||||||
| • Kitchen and toilets with mechanical ventilation | |||||||||
| • Split- type air- conditioning | |||||||||
| TWO-BEDROOM | • Bedroom with modular closet | ||||||||
| • Kitchen and toilets with mechanical ventilatio | |||||||||
| • Split- type air- conditioning unit | |||||||||
| THREE-BEDROOM | • Masterbedroom with own toilet and bath with bathtub | ||||||||
| • Bedrooms with modular closet | |||||||||
| • Common toilet and bath | |||||||||
| • Kitchen and Toilets with mechanical ventilation | |||||||||
| • Maid’s/Utility room with toilet | |||||||||
| • Split- type air- conditioning unit | |||||||||
LOCATION MAP
Eastwood Ave, Quezon City, Metro Manila, Philippines

