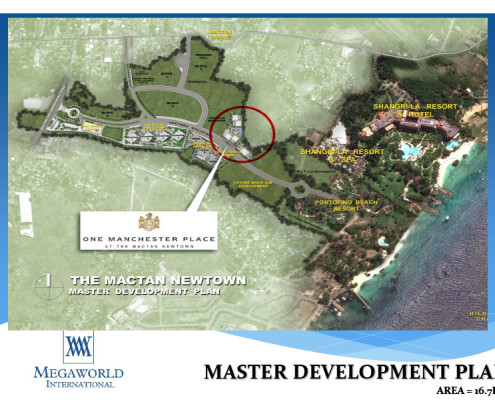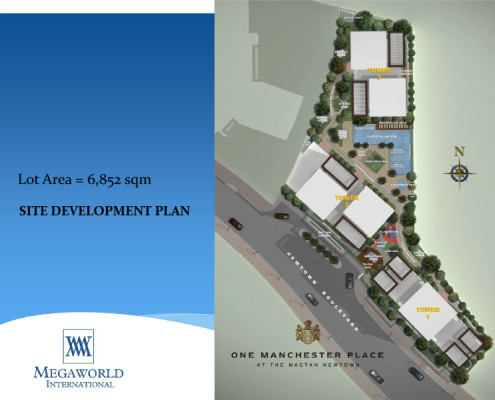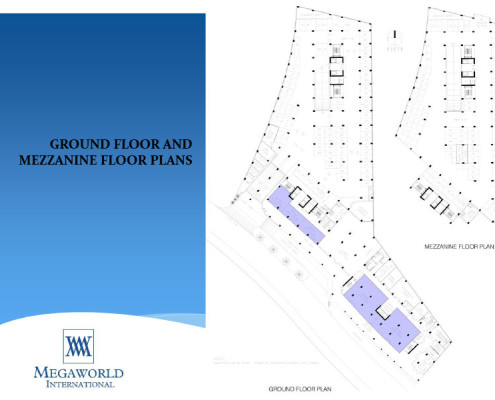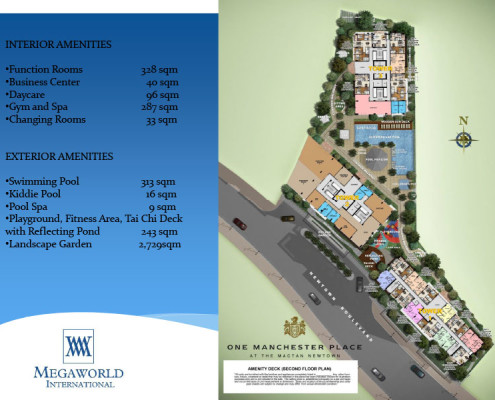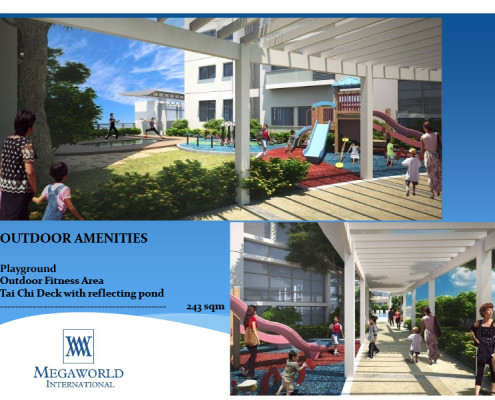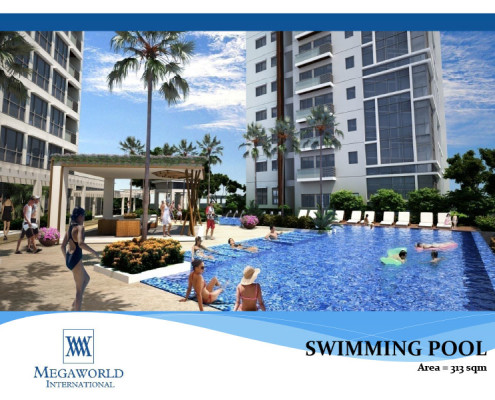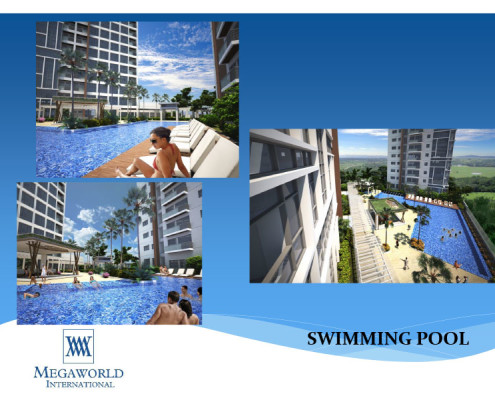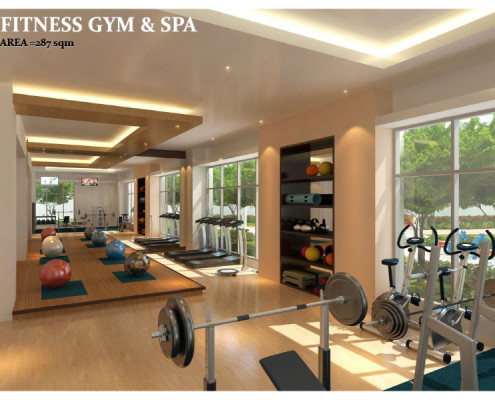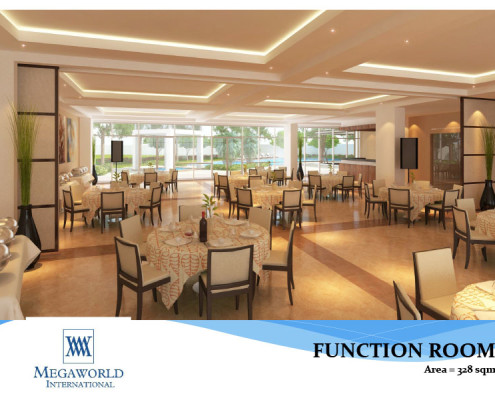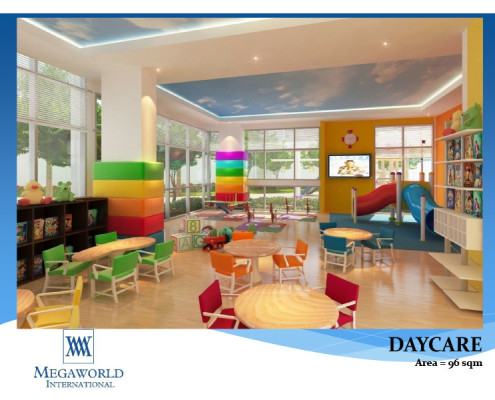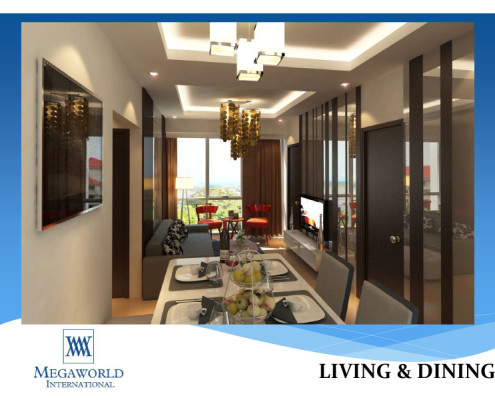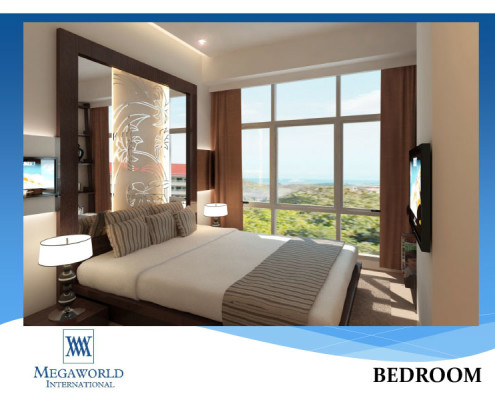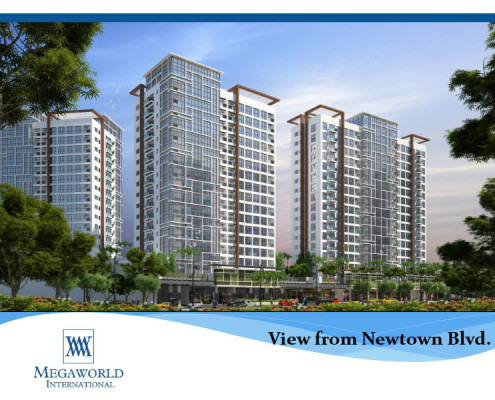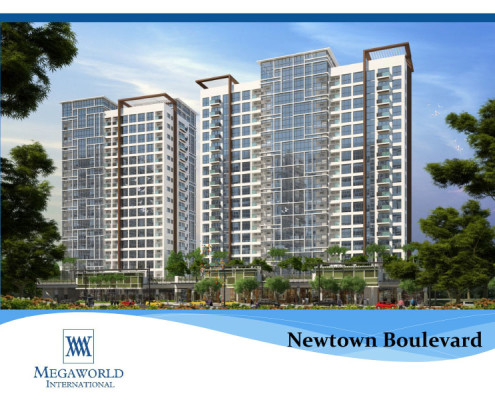One Manchester Place
Boasting of a redefined living experience in a township masterpiece, Megaworld’s One Manchester Place is envisioned to bring another sophisticated lifestyle to the future residents of the 28.8-hectare The Mactan Newtown township. One Manchester Place is a three-tower condominium cluster that has a direct access to a mall (Lifestyle Mall). Moreover, each unit will be highlighted by spectacular views of the historic Mactan Shrine, Magellan Bay, or the Hilutungan Channel.
One Manchester Place rests in Mactan Island, the resort paradise of Cebu. Situated in the island where Cebu’s top resorts are located, One Manchester is designed to stand out as a residential community for those who would want to live the resort lifestyle.
One Manchester is also at close distance to the top establishments in Mactan. Mactan Doctors’ Hospital is very close to One Manchester, with clinics soon to be opened inside the community. Getting regular or emergency check ups will just be within your reach. Other than that, One Manchester is also very close to the commercial establishments in Mactan Newtown, a Savemore Grocery Store, a Roman Catholic Church, government offices, among others. This community is a part of a fast-rising city which makes this a very valuable investment.
Get the full presentation of One Manchester Place
PROJECT DETAILS
| TURNOVER DATE | Decemeber 2017 plus 6 months grace period | ||||||||
| LOCATION | Mactan Newtown, Lapu-lapu City, Mactan Island, Cebu | ||||||||
| NO. OF UNITS | Total Residential Saleable Units: 497 Units | ||||||||
| Tower 1 = 192 Units | |||||||||
| Tower 2 = 150 Units | |||||||||
| Tower 3 = 155 Units | |||||||||
| NO. OF UNITS PER FLOOR | Tower 1 = 12 units/floor Tower 2 & 3 = 10 units/floor | ||||||||
| Tower 2 & 3 = 10 units/floor | |||||||||
| UNIT TYPES OFFERED | Executive Studio ; 1-Bedroom ; 2-Bedroom ; 3-Bedroom | ||||||||
| FLOOR SIZES (SQ.M.) | Executive Studio – 38.90 + 2.00 bal sq.m. | ||||||||
| 1-Bedroom – 52.10 + 2.20 bal sq.m. to 58.70 + 2.60 sq.m. | |||||||||
| 2-Bedroom – 68.70 + 2.10 bal sq.m. | |||||||||
| PRICE RANGE | Php 5.2M – 10M | ||||||||
| PRICE PER SQ.M. | Php 122,750/sq.m. | ||||||||
| EXECUTIVE STUDIO | • Spacious living and dining area | ||||||||
| • Roomy sleeping den with built-in closet | |||||||||
| • Toilet and bath | |||||||||
| • Kitchen and toilet with mechanical ventilation | |||||||||
AMENITIES
| • 25-meter lap pool | ||||||
| • Composite wood sunbathing deck | ||||||
| • In-water pool lounge | ||||||
| • Pavilion | ||||||
| • Outdoor shower area | ||||||
| • Children’s pool | ||||||
| • Pool spa | ||||||
| • Reading nook and sitting area | ||||||
| • Children’s playground | ||||||
| • Fitness and tai-chi area | ||||||
| • Reflexology path | ||||||
| • Function rooms | ||||||
| • Business center | ||||||
| • Male and female indoor spa | ||||||
| • Gym | ||||||
| • Shower/changing and locker rooms | ||||||
| • Daycare center | ||||||
| • Jogging path | ||||||
| • Game Room |
FEATURES, FACILITIES, & SERVICES
| GROUND FLOOR FEATURES | • Centralized residential lobby and lounge area | ||||||||
| • Two high-speed, interior-finished passenger elevators for Towers A, B and C | |||||||||
| • Closed-circuit TV (CCTV) monitoring for selected common areas | |||||||||
| • Video-phone security system connecting reception/security counter to all units | |||||||||
| • Security command center for 24-hour monitoring of all building facilities | |||||||||
| • Centralized mail room | |||||||||
| • Arcaded retail area | |||||||||
| • Drivers lounge | |||||||||
| BUILDING FACILITIES / SERVICES | • 24-hour security service with controlled entry points | ||||||||
| • Automatic heat/smoke detection and fire sprinkler system for all units | |||||||||
| • Annunciator panel with emergency speaker at elevator lobby | |||||||||
| • Overhead tank and underground cistern for ample water supply | |||||||||
| • Standby power generator for selected areas | |||||||||
| PARKING | • Ground and Mezzanine parking | ||||||||
UNIT FEATURES & DELIVERABLES
| EXECUTIVE STUDIO | • Spacious living and dining area | ||||||||
| • Roomy sleeping den with built-in closet | |||||||||
| • Toilet and bath | |||||||||
| • Kitchen and toilet with mechanical ventilation | |||||||||
| ONE-BEDROOM | • Spacious living and dining area | ||||||||
| • Roomy bedroom with built-in closet and toilet & bath | |||||||||
| • Powder room (in bigger 1-BR units only) | |||||||||
| • Kitchen with mechanical ventilation and natural ventilation in corner units | |||||||||
| • Toilets with mechanical ventilation | |||||||||
| • Maid’s/utility with own toilet (in bigger 1-BR units only) | |||||||||
| TWO-BEDROOM | • Spacious living and dining area | ||||||||
| • Master bedroom with built-in closet and toilet & bath | |||||||||
| • Bedroom with built-in closet | |||||||||
| • Kitchen with mechanical ventilation and natural ventilation in corner units | |||||||||
| • Toilets with mechanical ventilation | |||||||||
| • Maid’s/utility with own toilet | |||||||||
| THREE-BEDROOM | • Spacious living and dining area | ||||||||
| • Master bedroom with walk-in closet and toilet & bath with bathtub tub |
|||||||||
| • Bedrooms with built-in closet | |||||||||
| • Kitchen with mechanical ventilation and natural ventilation in corner units | |||||||||
| • Toilets with mechanical ventilation | |||||||||
| • Maid’s/utility with own toilet | |||||||||
| TYPICAL RESIDENTIAL FEATURES | • Prefabricated closet for bedrooms and sleeping dens | ||||||||
| • Prefabricated kitchen cabinets | |||||||||
| • Stainless steel kitchen sink | |||||||||
| • Granite lavatory counter top | |||||||||
| • Ceramic tiles for toilet & bath floors and walls | |||||||||
| • Ceramic tiles for living, dining, kitchen floors | |||||||||
| • Ceramic wood plank flooring for bedrooms and sleeping den | |||||||||
| • Partial glass enclosure in shower area | |||||||||
| • Exhaust duct system for toilet & bath and kitchen | |||||||||
| • Provision for hot and cold water supply lines | |||||||||
| • Individual mail boxes with keys | |||||||||
| • Provision for cable TV lines | |||||||||
| • Provision telephone lines per unit | |||||||||
| • Individual Condominium Certificate of Title (CCT) | |||||||||
PRE-FURNISHED WITH
| • Split-type air-conditioning unit/s | ||||||
| • LCD TV | ||||||
| • Home Theater System | ||||||
| • 4-burner cooktop with oven (for 2-BR and up units) | ||||||
| • 2-burner cooktop (for 1-BR and below units) | ||||||
| • Range hood | ||||||
| • Washing machine/Dryer | ||||||
| • Microwave oven | ||||||
| • Refrigerator | ||||||
| • Center Table and Sofa set with throw Pillow | ||||||
| • 4-Seater Dining Table set (for 1-BR and below units) | ||||||
| • 6-Seater Dining Table set (for 2-BR and above units) | ||||||
| • Bed Frame with Mattress set | ||||||
| • Entertainment Cabinet | ||||||
| • Accent Chair or Lounge Chair |
LOCATION MAP
M.L. Quezon National Highway
Lapu-Lapu City
6015 Cebu


