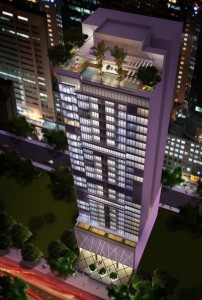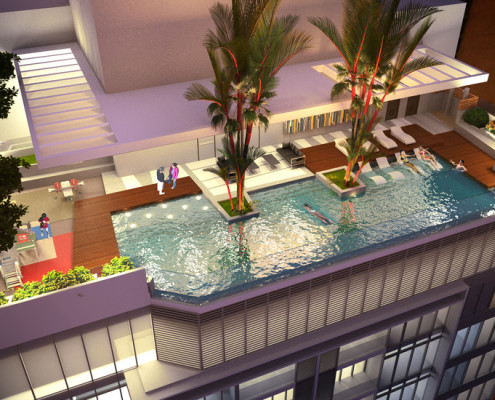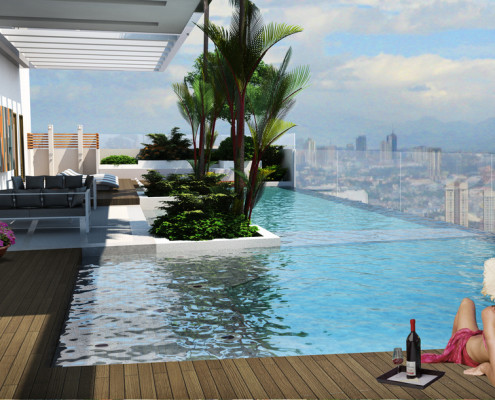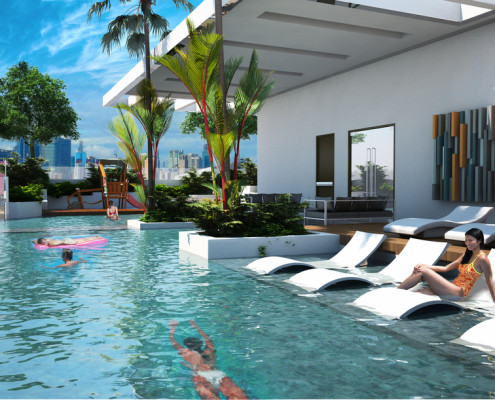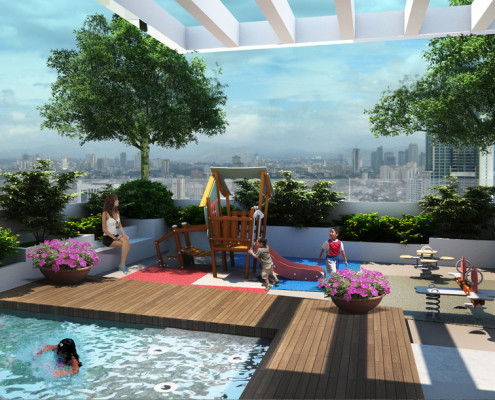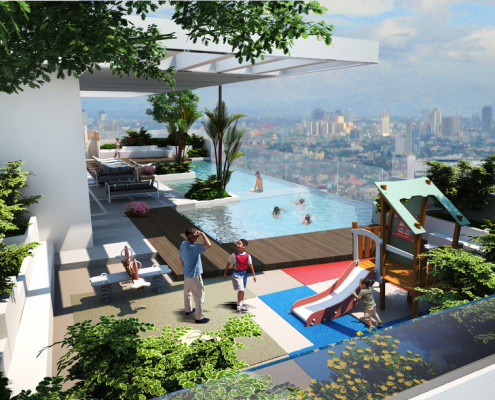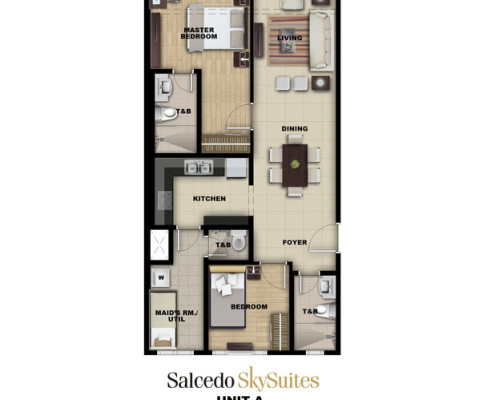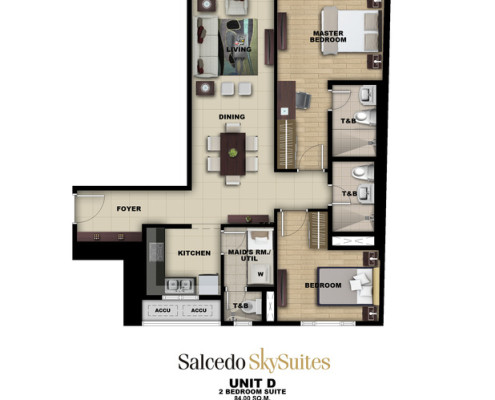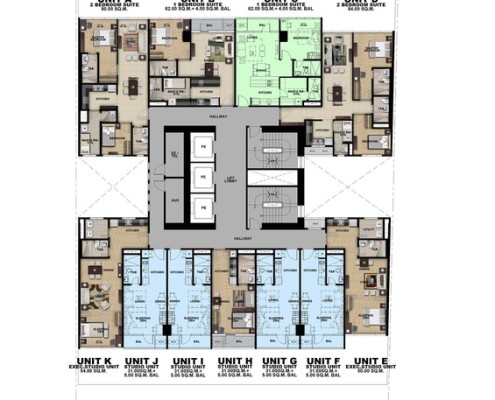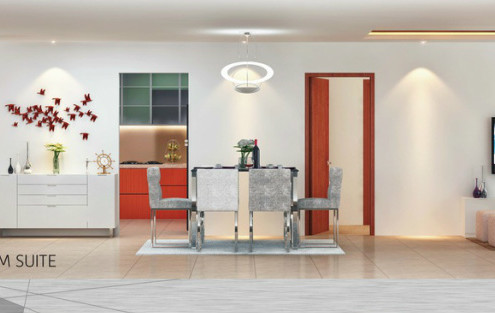Salcedo Skysuites
The Magnificent Tower of Salcedo Sky Suites will rise at the center of Salcedo Village, Makati CBD. A modern design and full glass facade and concrete with a Maximized window and a units with balcony/Garden Patio. A Class box comes with a panoramic view of half of Metro Manila Skyline and Bel-air Village.
On this location,the dream is already realized. You are immediately ushered to the center of the district’s action, complete with the renowned hotspots and landmarks. Hospitals, parks, hotels, leisure areas, schools, and embassies are all within your reach – things you won’t see on the outskirts.
Located near prominent office buildings and all major roads in Makati like Senator Gil Puyat Ave.,Ayala Avenue, Makati Avenue, Paseo De Roxas, EDSA and SLEX.
Get the full presentation of Salcedo Skysuites
PROJECT DETAILS
| TURNOVER DATE | October 2018 plus 6 Months grace period | ||||||||
| LOCATION | Sen. Gil Puyat Ave., Makati City | ||||||||
| PROJECT ORIENTATION | Typical Unit E-K (Facing HV Dela Costa) | ||||||||
| Typical Unit A-D (Facing Sen. Gil Puyat Avenue) | |||||||||
| LOT AREA | 1,230 sq.m. | ||||||||
| NO. OF TOWERS | 1 | ||||||||
| NO. OF UNITS | 253 Units | ||||||||
| NO. OF FLOORS | 32 Floors | ||||||||
| UNIT TYPES OFFERED | Studio ; Executive Studio ; 1-Bedroom ; 2-Bedroom | ||||||||
| PRICE RANGE | Php 5M-13M | ||||||||
AMENITIES
- Infinity pool
- Covered pool lounge
- Outdoor lounge on wood deck
- Children’s / Wading pool
- Children’s playground
- Male / Female changing / shower room
- Bi-level Fitness gym with Spa / Sauna
- Function room good for 60 – 70 pax
- Business Center
- WiFi internet access at amenity area
FEATURES, FACILITIES, & SERVICES
- Natural ventilation at hallways
- Air-conditioned ground floor lobby with WiFi internet access
- Three (3) high-speed, interior-finished elevators
- 24-hour security service with CCTV monitoring at selected areas
- Overhead tank and underground cistern for ample water supply
- Video-phone security system connecting reception / security counter to all units
- Annunciator panel with emergency speaker at parking floors
- Standby power generator for select common areas
- Amenity floor at topmost level with WiFi internet access
- Commercial spaces allocated at the Ground Floor fronting Sen. Gil Puyat Avenue. Intended use is for coffeeshops / deli / banks.
- Heavy cooking usage will not be allowed.
STUDIO UNIT
| Intuitive Space Planning | ||||||
| • Maximized window height allowing natural light | ||||||
| and ventilation at Sleeping Den | ||||||
| • Approximately 3 meter ceiling height at Living Room and Dining Room | ||||||
| • Balcony accessed from Sleeping Den | ||||||
| Convenience | ||||||
| • Provision for CATV in Sleeping Den | ||||||
| • Provision for telephone lines | ||||||
| • Provision Fibr-to-the-Home triple play technology | ||||||
| • Provision for hot and cold water lines at T&B | ||||||
| • Automatic heat / smoke detection and fire sprinkler system | ||||||
| • Individual metering system for electrical and water | ||||||
| • Individual mailboxes with keys | ||||||
| • Back-Up power for Living Room / Kitchen lighting and | ||||||
| 1 convenience outlet in Living or Dining Room and Kitchen | ||||||
| Ready for Move-in | ||||||
| • Pre-furnished kitchens inclusive of refrigerator, microwave, | ||||||
| cooktop and rangehood, washer/dryer | ||||||
| • Split-type air-conditioning unit at Sleeping Den | ||||||
| • Modular Kitchen cabinets | ||||||
| • Modular Bedroom closets |
EXECUTIVE STUDIO
| Intuitive Space Planning | ||||||
| • Maximized window height allowing natural light | ||||||
| and ventilation at Sleeping Den | ||||||
| • Approximately 3 meter ceiling height at Living Room and Dining Room | ||||||
| • Natural ventilation at Kitchen and Utility Area | ||||||
| • Generously provided utility area | ||||||
| Convenience | ||||||
| • Provision for CATV in Sleeping Den and Living Area | ||||||
| • Provision for telephone lines | ||||||
| • Provision Fibr-to-the-Home triple play technology | ||||||
| • Provision for hot and cold water lines at T&B | ||||||
| • Automatic heat / smoke detection and fire sprinkler system | ||||||
| • Individual metering system for electrical and water | ||||||
| • Individual mailboxes with keys | ||||||
| • Back-Up power for Living Room / Kitchen lighting and | ||||||
| 1 convenience outlet in Living or Dining Room and Kitchen | ||||||
| Ready for Move-in | ||||||
| • Pre-furnished kitchens inclusive of refrigerator, microwave, | ||||||
| cooktop and rangehood, washer/dryer | ||||||
| • Split-type air-conditioning unit at Sleeping Den | ||||||
| • Modular Kitchen cabinets | ||||||
| • Modular Bedroom closets |
ONE-BEDROOM
| Intuitive Space Planning | ||||||
| • Maximized window height allowing natural light | ||||||
| and ventilation at Master Bedroom and Living room | ||||||
| • Approximately 3 meter ceiling height at Living Room and Dining Room | ||||||
| • En-Suite toilet & bath at Master BR | ||||||
| • Balcony access from Living Room | ||||||
| • Maid’s / Utility Room with toilet & bath | ||||||
| Convenience | ||||||
| • Provision for CATV in Master BR and Living Room | ||||||
| • Provision for telephone lines | ||||||
| • Provision Fibr-to-the-Home triple play technology | ||||||
| • Provision for hot and cold water lines at T&B | ||||||
| • Automatic heat / smoke detection and fire sprinkler system | ||||||
| • Individual metering system for electrical and water | ||||||
| • Individual mailboxes with keys | ||||||
| • Back-Up power for Living Room / Kitchen lighting and | ||||||
| 1 convenience outlet in Living or Dining Room and Kitchen | ||||||
| Ready for Move-in | ||||||
| • Pre-furnished kitchens inclusive of refrigerator, microwave, | ||||||
| cooktop and rangehood, washer/dryer | ||||||
| • Split-type air-conditioning unit at Sleeping Den | ||||||
| • Modular Kitchen cabinets | ||||||
| • Modular Bedroom closets |
TWO-BEDROOM
| Intuitive Space Planning | ||||||
| • Maximized window height allowing natural light | ||||||
| and ventilation at Master Bedroom and Living room | ||||||
| • Approximately 3 meter ceiling height at Living Room and Dining Room | ||||||
| • En-Suite toilet & bath at Master BR | ||||||
| • Balcony access from Living Room | ||||||
| • Maid’s / Utility Room with toilet & bath | ||||||
| Convenience | ||||||
| • Provision for CATV in Master BR, Living Room and Secondary BR | ||||||
| • Provision for telephone lines | ||||||
| • Provision Fibr-to-the-Home triple play technology | ||||||
| • Provision for hot and cold water lines at T&B | ||||||
| • Automatic heat / smoke detection and fire sprinkler system | ||||||
| • Individual metering system for electrical and water | ||||||
| • Individual mailboxes with keys | ||||||
| • Back-Up power for Living Room / Kitchen lighting and | ||||||
| 1 convenience outlet in Living or Dining Room and Kitchen | ||||||
| Ready for Move-in | ||||||
| • Pre-furnished kitchens inclusive of refrigerator, microwave, | ||||||
| cooktop and rangehood, washer/dryer | ||||||
| • Split-type air-conditioning unit at Sleeping Den | ||||||
| • Modular Kitchen cabinets | ||||||
| • Modular Bedroom closets |
LOCATION MAP

