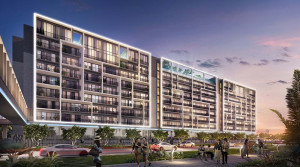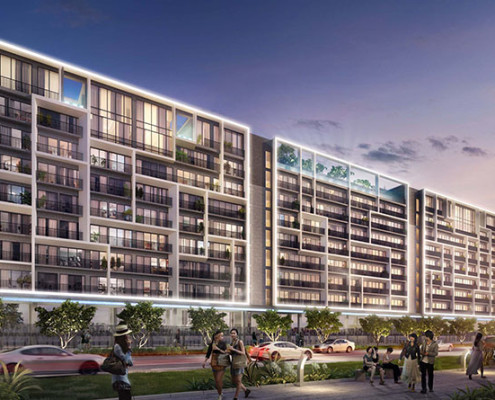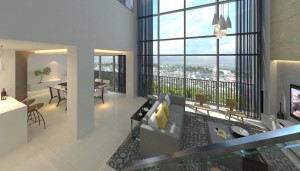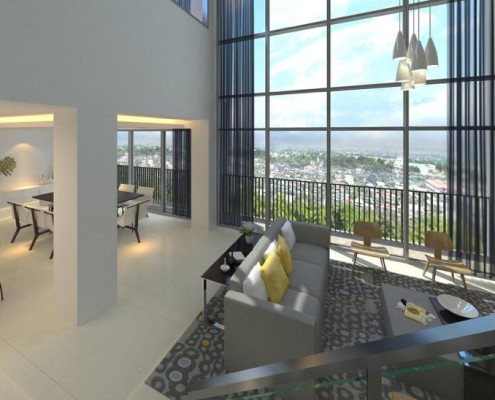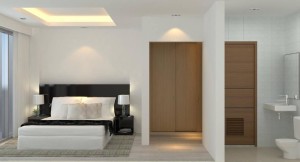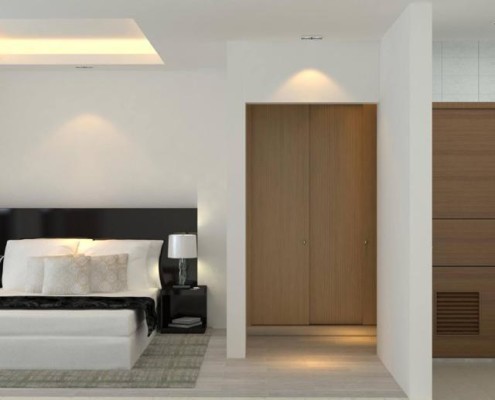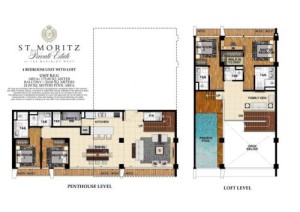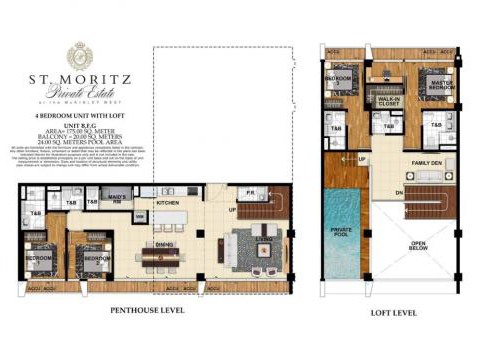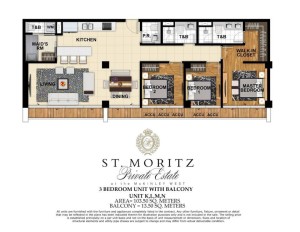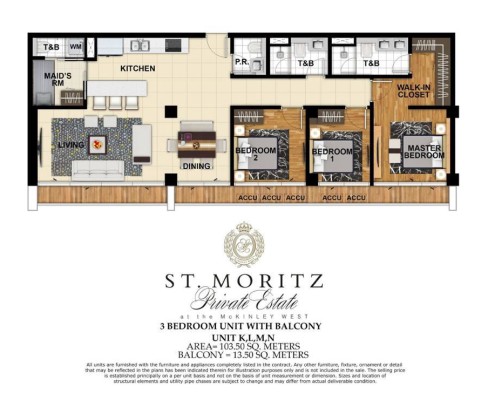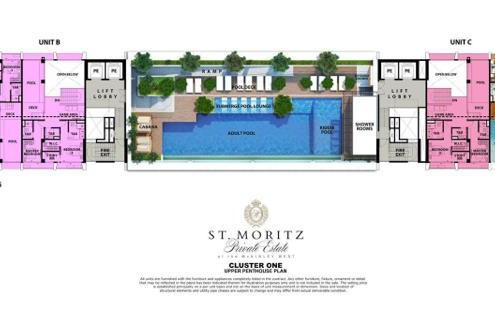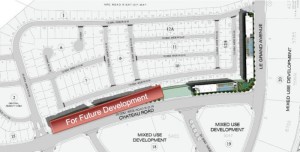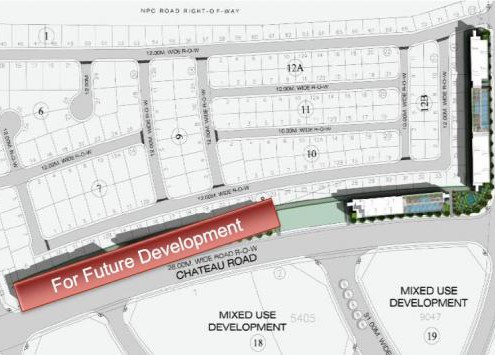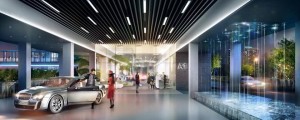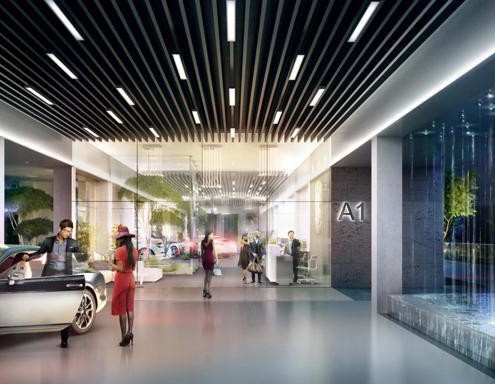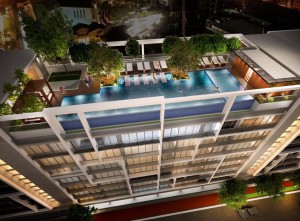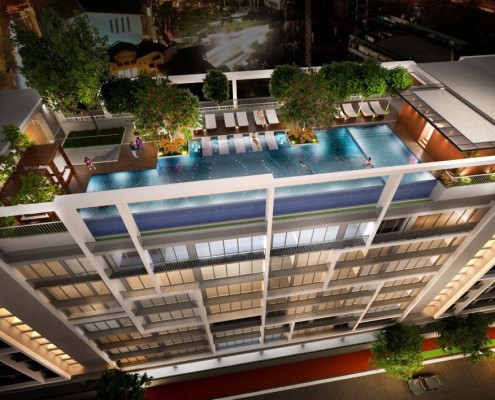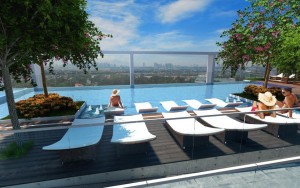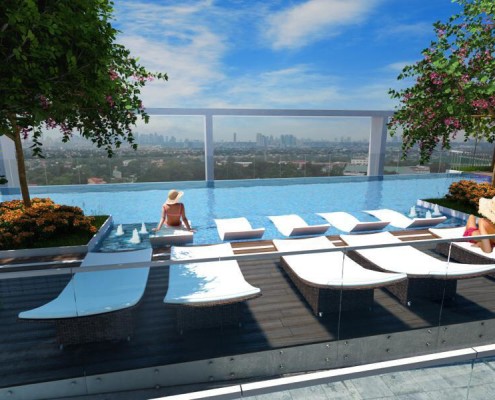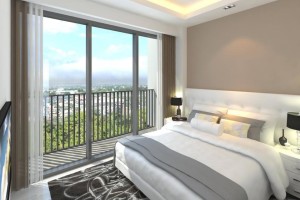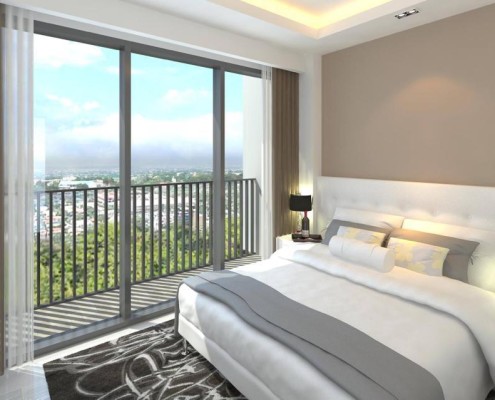St. Moritz Private Estate
at Mckinley West
Inspired by modern European luxury drawn from the most expensive houses in London, St. Moritz’s iconic design by UK-based architecture firm, Broadway Malyan, is pushed further with home innovations by renowned European brands. These include select bathroom pieces by Philippe Starck from Duravit; sophisticated kitchen design by luxury German brand, Leicht; and energy-saving and eco-friendly built-in home appliances from Bosch.
La belle vie est véritablement venue à Manille. Revel in the new standard of luxury only at St. Moritz Private Estate.
Get the full presentation of St. Moritz
PROJECT DETAILS
| PROJECT | St. Moritz Private Estate | ||||||||
| TURNOVER DATE | June 30, 2018 with 6 months grace period | ||||||||
| LOCATION | Le Grand Avenue, McKinley West, Fort Bonifacio, Taguig City | ||||||||
| LOT AREA | 5,684 sqm | ||||||||
| NO. OF TOWERS | 2 | ||||||||
| NO. OF FLOORS | 9 floors (8 residential floors; Bi-level amenity deck for 8th and 9th floor) | ||||||||
| TOTAL NO. OF UNITS | 98 units | ||||||||
| UNITS PER FLOOR | Typical floors: 2nd to 7th floor (15 units per floor) | ||||||||
| Penthouse level: 8th floor (8 units) | |||||||||
| UNIT ORIENTATION | Typical floor 2nd – 7th | ||||||||
| Unit A – I : Facing Savoy Street / McKinley West Village | |||||||||
| Unit J – O : Facing Le Grand Avenue | |||||||||
| Penthouse level | |||||||||
| Unit A – D : Facing Savoy Street / McKinley West Village | |||||||||
| Unit E – H : Facing Le Grand Avenue | |||||||||
| UNIT TYPES OFFERED | 2-Bedroom | ||||||||
| 3-Bedroom | |||||||||
| 4-Bedroom Loft Type (with private pool) at Penthouse level | |||||||||
| FLOOR SIZES (SQ.M.) | 2-Bedroom | ||||||||
| 78 sq. m. (69 sq. m. area + 9 sq. m. balcony) | |||||||||
| 78.5 sq. m. (69.5 sq. m. area + 9 sq. m. balcony) | |||||||||
| 3-Bedroom | |||||||||
| 116.5 sq. m. (103 sq. m. area + 13.5 sq. m. balcony) | |||||||||
| 117 sq. m. (103.5 sq. m. area + 13.5 sq. m. balcony) | |||||||||
| 4-Bedroom | |||||||||
| 218.5 sq. m. (174.5 sq. m. area + 20 sq. m. balcony + 24 sq. m. Pool area) | |||||||||
| 219 sq. m. (175 sq. m. area + 20 sq. m. balcony + 24 sq. m. Pool area) | |||||||||
| PRICE RANGE | £212,270 to £326,301 ($325,724 to $500,669 | ||||||||
| PRICE PER SQ. M. | £2,704 ($4,149) per sq.m. | ||||||||
AMENITIES
- Grand Lobby
- Swimming pool complex with a submerged lounge deck
- Pool deck lounge
- Fiber-optic pool lightning
- Outdoor Shower Area
- Male and female changing area
- Kiddie Pool
- Cabana
- Children’s Play Area
- Game Room
- Yoga
- Gym
- Function Rooms
FEATURES, FACILITIES, & SERVICES
| TYPICAL RESIDENTIAL FEATURES | • Entrance panel door with viewer | ||||||||
| • Individual electric and water meter | |||||||||
| • Provision for telephone and CATV lines per unit | |||||||||
| • Hot and cold water lines provided per unit | |||||||||
| • Kitchen with modular under-counter and overhead cabinets | |||||||||
| • Partial glass shower enclosure for Master toilet & bath | |||||||||
| • Individual mail boxes with keys | |||||||||
| • Individual CCT’s | |||||||||
| BUILDING FACILITIES / SERVICES | • Automatic heat / smoke detection and fire sprinkler system | ||||||||
| • 24-hour security service with controlled entry points | |||||||||
| • Overhead tank and underground cistern | |||||||||
| • 100% backup power supply for all common areas and residential units | |||||||||
| • Annunciator panel with emergency speaker at parking floors | |||||||||
| • Building administrator / security office | |||||||||
| • Keycard access to elevators and units | |||||||||
| • Residential lobby with reception | |||||||||
| • Wi-fi internet access at main lobby | |||||||||
| • 4-high speed, interior finished passenger elevators and 1 service elevator | |||||||||
| • Security command center for 24-hour monitoring of all building facilities | |||||||||
| • Video-phone security system connecting reception/security counter to all units | |||||||||
| • Mail boxes | |||||||||
| • Closed-circuit TV (CCTV) monitoring for selected areas | |||||||||
| PARKING | • 2-level basement parking | ||||||||
| • Driver’s lounge with toilet | |||||||||
| • Driver paging system | |||||||||
| • Epoxy paint at parking areas | |||||||||
| • Controlled access and 24-hour security | |||||||||
UNIT FEATURES & DELIVERABLES
| 2-BEDROOM | • Maximized window height at the Living / Dining Room, Bedroom and Master Bedroom allowing natural light and ventilation | ||||||||
| • Approximately 3 meter ceiling height at Living / Dining / Bedrooms | |||||||||
| • Walk-in-Closet at Master Bedroom | |||||||||
| • En-suite double vanity T&B at Master Bedroom | |||||||||
| • Maid’s room with T&B | |||||||||
| • Pre-furnished kitchen | |||||||||
| 3-BEDROOM | • Maximized window height at the Living / Dining Room, Bedroom 3, | ||||||||
| Bedroom 2 and Master Bedroom allowing natural light and ventilation | |||||||||
| • Approximately 3 meter ceiling height at Living / Dining / Bedrooms | |||||||||
| • Walk-in-Closet at Master Bedroom | |||||||||
| • En-suite double vanity T&B at Master Bedroom | |||||||||
| • Powder room | |||||||||
| • Maid’s room with T&B | |||||||||
| • Pre-furnished kitchen | |||||||||
| 4-BEDROOM PENTHOUSE | • Exclusive lounge pool | ||||||||
| • Maximized window height at the Living / Dining Room, Bedroom 3, | |||||||||
| Bedroom 2, Junior Master and Master Bedroom allowing natural | |||||||||
| light and ventilation | |||||||||
| • Double height ceiling at the living room | |||||||||
| • Approximately 3 meter ceiling height at Dining / Bedrooms | |||||||||
| • Walk-in-Closet at Master Bedroom | |||||||||
| • En-suite double vanity T&B at Master Bedroom and en-suite T&B | |||||||||
| at Junior Master Bedroom and Bedroom 3 | |||||||||
| • Powder room | |||||||||
| • Maid’s room with T&B | |||||||||
LOCATION MAP

