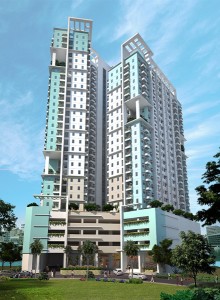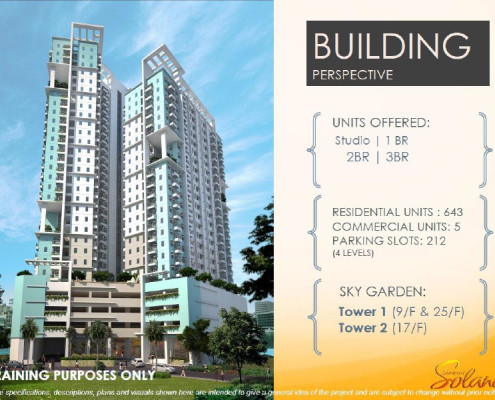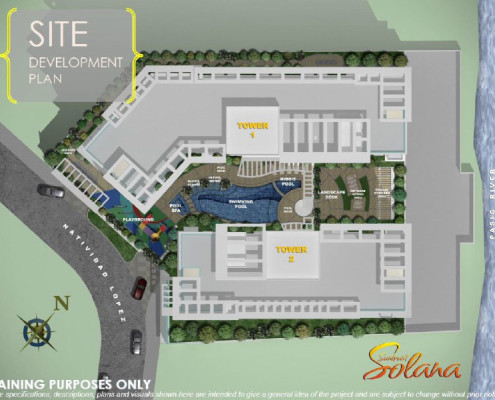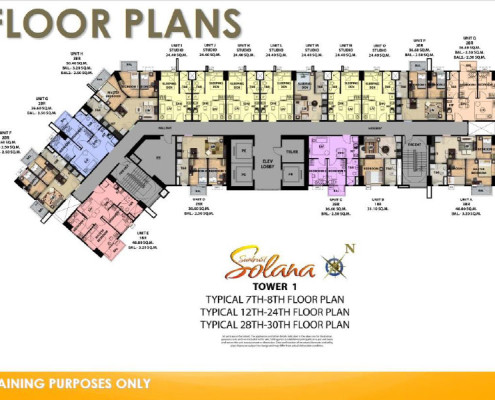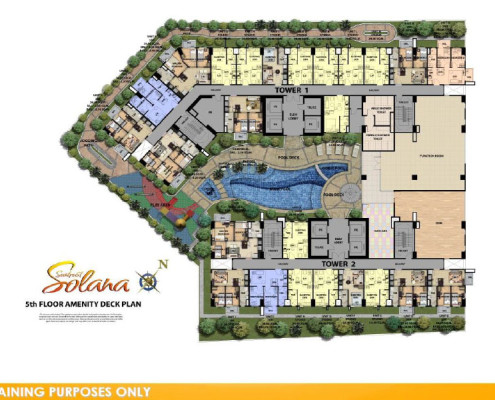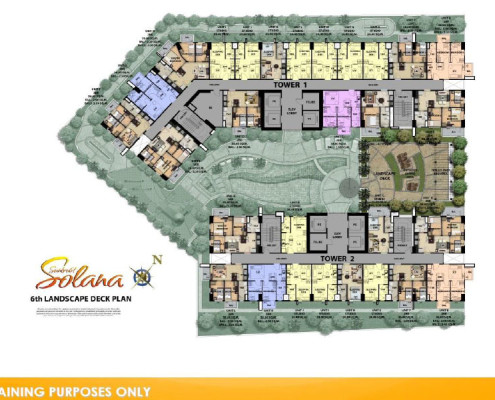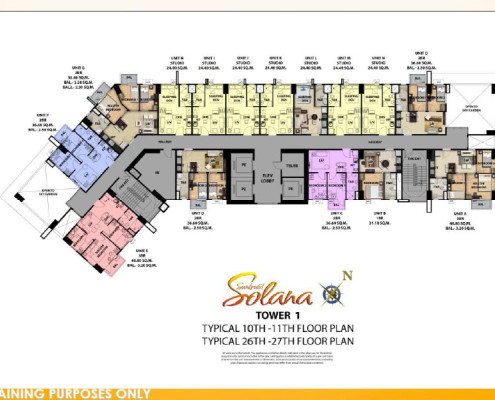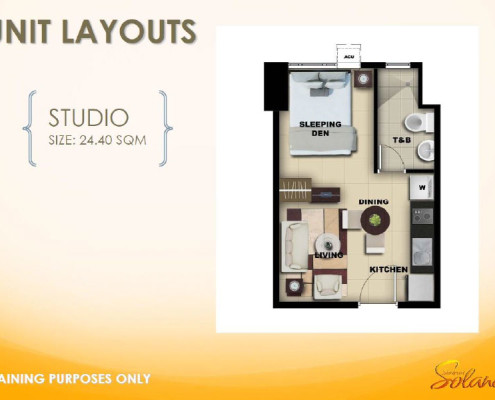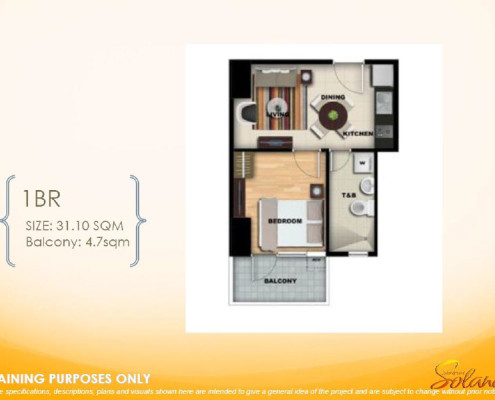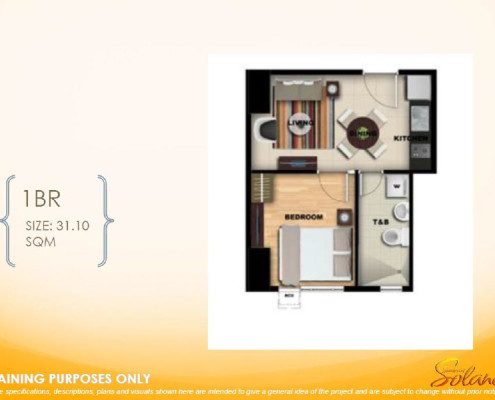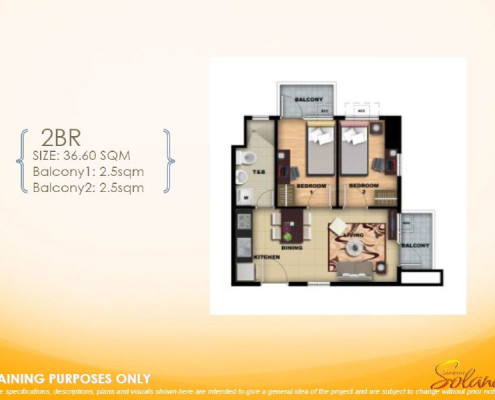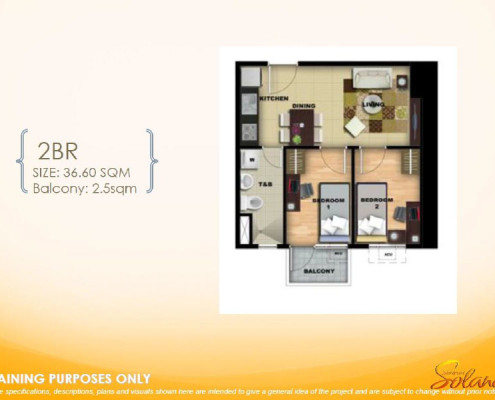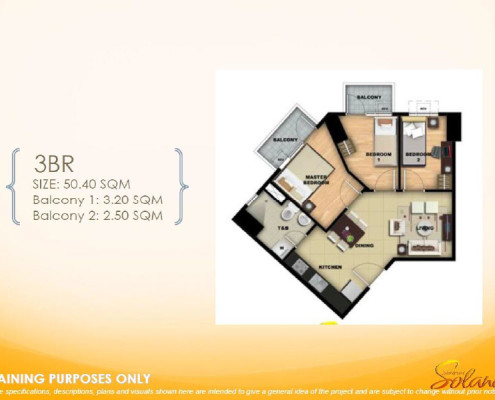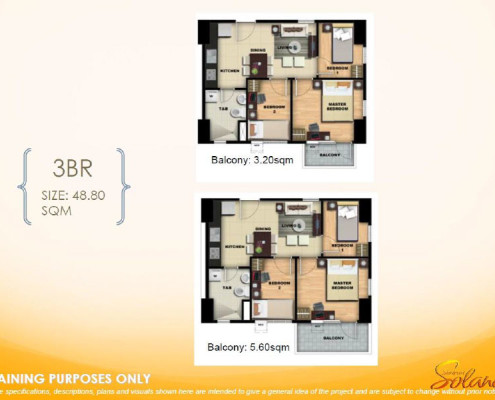Suntrust Solana
Suntrust Solana which means “sunny side of the mountain”, is a premiere development that will capture the hearts of modern Manileños, allowing them to indulge in worry-free and convenient city living. This two-tower condominium promises to offer a different kind of pampering as it delivers state-of-the-art facilities and amenities. Embrace life at its finest. In Suntrust Solana, condominium living truly shines the brightest!
At Suntrust Solana, command the city in a way no Manileño has ever done before. Here, your well-located home is the perfect starting point from which to explore Manila. And with all kinds of public transport nearby, all the city’s best destinations are quickly accessible. Getting comfortable at home is just as easy as going places. With a host of conveniences for worry-free living at your fingertips, enjoy a different kind of pampering. And be steps away from your very own playground, where you discover fresh ways to have fun with the whole family.
Get prices and availability of Suntrust Solana
PROJECT DETAILS
| TURNOVER DATE | 2018 plus 6 months grace period Tower 2 – 2017 (With 6 Months to 1 year Grace Period) Tower 3 – 2017 (With 6 Months to 1 year Grace Period) Tower 1 – 2016 (With 6 Months to 1 year Grace Period) Tower 2 – 2017 (With 6 Months to 1 year Grace Period) Tower 3 – 2017 (With 6 Months to 1 year Grace Period) |
||||||||
| LOCATION | Natividad Lopez St., Ermita, Manila | ||||||||
| TOTAL LOT AREA | 3,213.78 sq.m. | ||||||||
| PROJECT ORIENTATION | Tower 1: | ||||||||
| Unit E&F (Facing Natividad Lopez Street) | |||||||||
| Unit A-E (Facing Amenities and Tower 2) | |||||||||
| Tower 2: | |||||||||
| Unit A-D (Facing Amenties and Tower 1) | |||||||||
| Unit A&L (Facing Natividad Lopez Street) | |||||||||
| NO. OF TOWERS | 2 | ||||||||
| NO. OF FLOORS | One Solana : 30 Floors | ||||||||
| Two Solana : 25 Floors | |||||||||
| NO. OF UNITS | One Solana : 15 – 17 units/Flr | ||||||||
| Two Solana : 10 – 12 units/Flr | |||||||||
| TOTAL RESIDENTIAL UNITS : 643 | |||||||||
| COMMERCIAL UNITS: 5 | |||||||||
| UNIT TYPES OFFERED | Studio : 24.40 SQ.M. | ||||||||
| 1BR : 31.10 SQ.M.; 31.10 SQ.M. + BAL 4.7 SQ.M. | |||||||||
| 2BR : 36.60 SQ.M. + BAL 2.5 SQ.M.; 36.60 SQ.M. + BAL (1) 2.5 SQ.M.; | |||||||||
| 36.60 SQ.M. + BAL (2) 2.5 SQ.M. | |||||||||
| 3BR : 48.80 SQ.M.; 50.40 SQ.M. + BAL (1) 3.20 SQ.M.; | |||||||||
| 50.40 SQ.M. + BAL (2) 2.50 SQ.M. | |||||||||
| PRICE RANGE | Min. of P 1,870,260 | ||||||||
| PRICE PER SQ. M. | P73,000 –84,500/SQM | ||||||||
AMENITIES
Outdoor
- Open Lounge
- Jacuzzi
- Swimming Pool
- Kiddie Pool
- Landscaped Deck
- Landscaped Garden
- BBQ Area
- Outdoor Lounge
- Pool Deck
- Pool Lounge
- Children’s Playground
- Jogging Path
- M/F Shower & Changing Area
Indoor
- Fitness Gym
- Function Hall
- Daycare
- Sky Garden
- Reception Lobby
FEATURES, FACILITIES, & SERVICES
BUILDING FEATURES & SERVICES
- Property Management Office
- 24-hour Security
- Centralized Mail Area
- Automatic Fire Sprinkler System for all units Emergency back-up power (for selected common areas)
- Overhead Water Tank and Underground Cistern for ample water supply
- 3 High Speed Elevators for Tower 1 and 3 High Speed Elevators for Tower 2
- Future-ready Units
Typical Residential Features
- Provision for ACU opening in sleeping area/bedroom
- Provision for telephone lines/ cable TV line
- Individual electric and water sub-meters
- Single-point water heater at all toilet & baths
- Individual Condominium Certificate of Title (CCT)
Parking Slot
- 212 Slots
- 4 Levels
UNIT FEATURES & DELIVERABLES
LOCATION MAP

