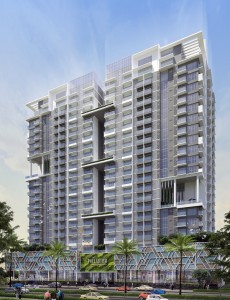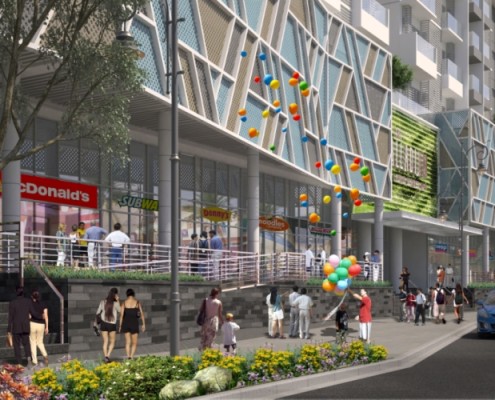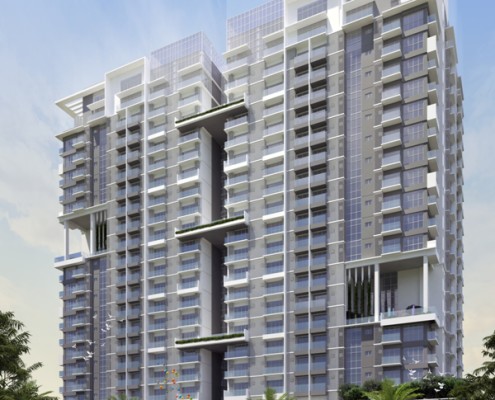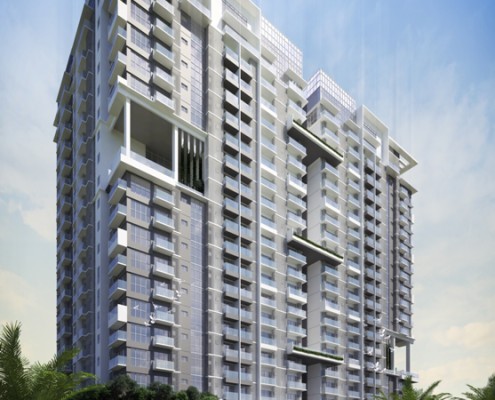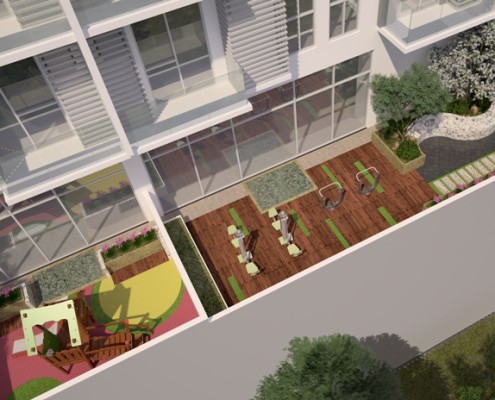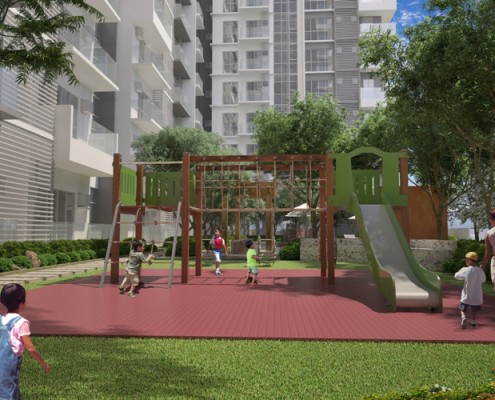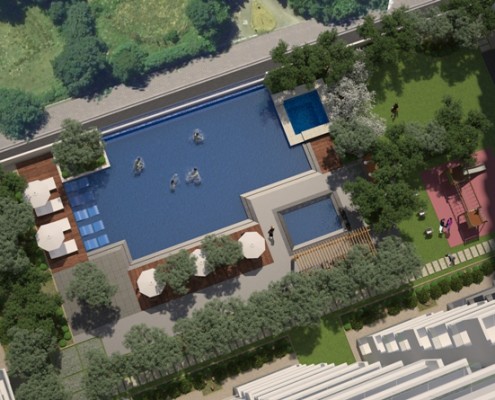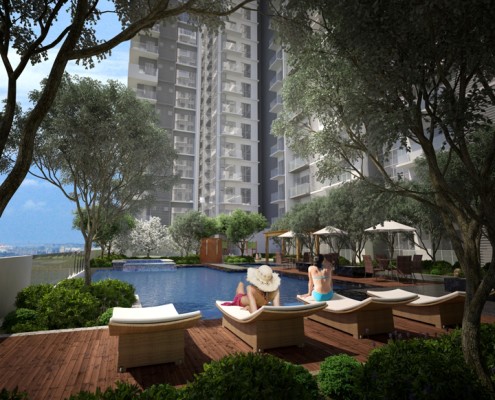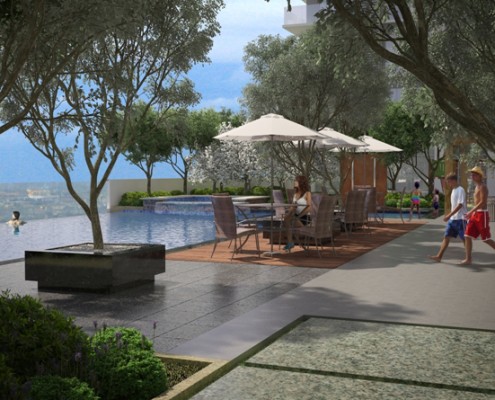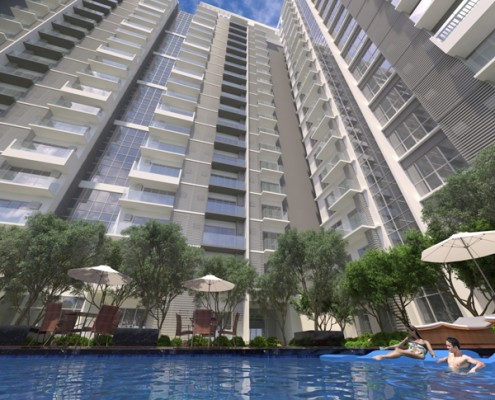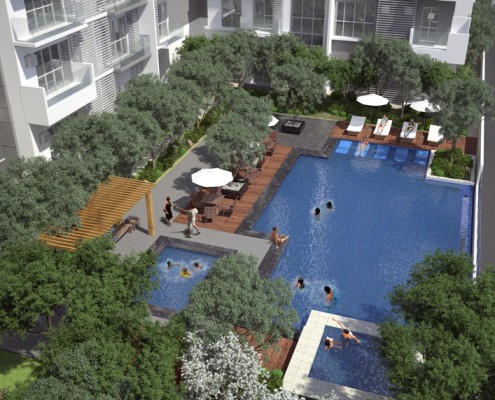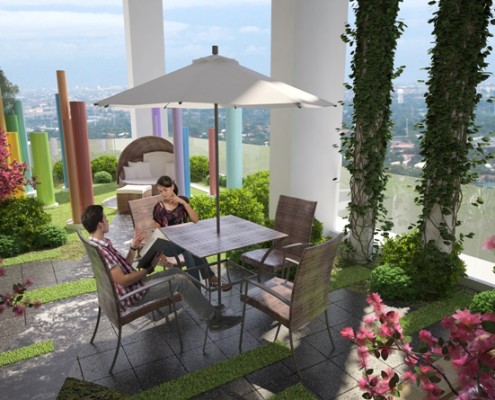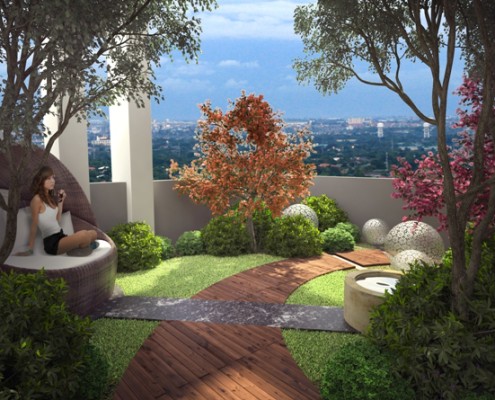The Palladium
at Iloilo Business Park, Iloilo City
Standing 80 meters high at 22 storeys, The Palladium is poised to become Western Visayas’ tallest residential building. It will also be the first residential tower in the region with its own skygardens in various floors overlooking the spectacular views of the booming city.
Named after one of the earth’s rarest precious elements, The Palladium will be built as a stylish urban oasis with four skygardens where residents can relax and enjoy serene moments with nature.
A total of 482 units ranging from studio (from 29.50 square meters), executive studio (from 39.50 square meters), one-bedroom (from 49.50 square meters) to two-bedrooms (from 83.50 square meters) will be available at The Palladium which will be divided into North Wing and South Wing. At the topmost floor of the tower, there will be exclusive loft units ranging from 76 square meters to 115 square meters.
Get the full presentation of The Palladium
PROJECT DETAILS
| TURNOVER DATE | December 31, 2019 plus 6 months grace period | ||||||||
| LOCATION | Megaworld Boulevard, Iloilo Business Park, Iloilo City | ||||||||
| LOT AREA | 3,425 sqm | ||||||||
| NO. OF FLOORS | 22 floors | ||||||||
| TOTAL NO. OF UNITS | 482 units | ||||||||
| UNITS PER FLOOR | Typical floors: 13 units per floor | ||||||||
| UNIT ORIENTATION | Typical floor : 4th-6th, 10-12th, 17th-21st | ||||||||
| Unit A – E : Facing Amenities | |||||||||
| Unit I – M: Facing Megaworld Boulevard | |||||||||
| Amenity Level : 3rd Floor | |||||||||
| Unit A – D : Facing Amenities | |||||||||
| Unit H – L: Facing Megaworld Boulevard | |||||||||
| UNIT TYPES OFFERED | Studio ; Executive Studio | ||||||||
| 1-Bedroom ; Executive 1-Bedroom | |||||||||
| 2-Bedroom ; Executive 2-Bedroom | |||||||||
| Executive 3-Bedroom | |||||||||
| FLOOR SIZES (SQ.M.) | Studio : 26.50 sqm + 7.00 sqm patio ; 26.50 sqm + 3.00 sqm balcony | ||||||||
| Executive Studio : 34.50 sqm + 10.50 sqm patio ; 36.50 sqm + 5.00 sqm balcony | |||||||||
| 34.50 sqm + 4.50 sqm balcony ; 36.50 sqm | |||||||||
| 1-Bedroom : 51.50 sqm + 17.00 sqm patio ; 51.50 sqm + 16.50 sqm patio | |||||||||
| 53.00 sqm + 9.00 sqm balcony ; 51.50 sqm + 3.50 sqm balcony | |||||||||
| Executive 1-Bedroom : 37.50 sqm + 4.00 sqm balcony + 31.50 sqm loft | |||||||||
| 2-Bedroom : 85.00 sqm + 13.50 sqm patio ; 75.50 sqm + 13.00 sqm patio | |||||||||
| 85.00 sqm + 7.50 sqm balcony ; 75.50 sqm + 8.00 sqm balcony | |||||||||
| Executive 2-Bedroom : 51.00 sqm + 6.50 sqm balcony + 48.50 sqm loft | |||||||||
| 47.50 sqm + 5.00 sqm balcony + 47.00 sqm loft | |||||||||
| 38.00 sqm + 5.50 sqm balcony + 34.00 sqm loft | |||||||||
| 38.00 sqm + 4.50 sqm balcony + 27.00 sqm loft | |||||||||
| 35.50 sqm + 4.00 sqm balcony + 26.50 sqm loft | |||||||||
| Executive 3-Bedroom : 53.50 sqm + 8.00 sqm balcony + 57.00 sqm loft | |||||||||
| 51.50 sqm + 5.00 sqm balcony + 59.00 sqm loft | |||||||||
| PRICE RANGE | £46,862 to £191,709 ($74,060 to $302,973) | ||||||||
| PRICE PER SQ. M. | Around £1,613 per sq.m. ($2,547 per sq.m.) | ||||||||
AMENITIES
| • Adult Infinity Pool | ||||||
| • In-pool lounge | ||||||
| • Kiddie Pool | ||||||
| • Outdoor Spa | ||||||
| • Outdoor Dining Area | ||||||
| • Playground | ||||||
| • Function Hall | ||||||
| • Gym with Outdoor Fitness Area | ||||||
| • Daycare with Playground | ||||||
| • Sky Garden | ||||||
| • Male and Female changing & shower rooms |
FEATURES, FACILITIES, & SERVICES
| BUILDING FACILITIES/SERVICES | • Automatic heat/smoke detection and fire sprinkler system for all unit | ||||||||
| • Annunciator panel with emergency speaker at elevator lobby | |||||||||
| • Overhead water tank and underground cistern for ample water supply | |||||||||
| • Standby power generator for common and selected areas | |||||||||
| • Building administration/security office | |||||||||
| PARKING | • Podium parking for residential | ||||||||
| • Driver’s lounge with toilet | |||||||||
UNIT FEATURES & DELIVERABLES
| STUDIO | • Sleeping den with modular closet | ||||||||
| • Ceramic plank flooring in living, kitchen, dining and sleeping area | |||||||||
| • Ceramic tiles in T&B | |||||||||
| • Partial glass enclosure in T&B | |||||||||
| • Kitchen with modular under counter and overhead cabinet | |||||||||
| • Kitchen and toilets with mechanical ventilation | |||||||||
| EXECUTIVE STUDIO | • Sleeping den with modular closet | ||||||||
| • Ceramic plank flooring in living, kitchen, dining and sleeping area | |||||||||
| • Ceramic tiles in T&B | |||||||||
| • Partial glass enclosure in T&B | |||||||||
| • Kitchen with modular under counter and overhead cabinet | |||||||||
| • Kitchen and toilets with mechanical ventilation | |||||||||
| 1-BEDROOM | • Modular closet for bedroom | ||||||||
| • Ceramic tile flooring in living, kitchen, dining, maid’s room and T&B | |||||||||
| • Ceramic plank flooring in bedroom area | |||||||||
| • Maid’s room with own toilet | |||||||||
| • Partial glass enclosure in T&B | |||||||||
| • Kitchen with modular under counter and overhead cabinet | |||||||||
| • Kitchen and toilets with mechanical ventilation | |||||||||
| EXECUTIVE 1-BEDROOM | • Master bedroom with walk-in closet | ||||||||
| • Modular closet for bedroom | |||||||||
| • Ceramic tile flooring in living, kitchen, dining, maid’s room and T&B | |||||||||
| • Ceramic plank flooring in bedroom area | |||||||||
| • Maid’s room with own toilet | |||||||||
| • Partial glass enclosure in T&B | |||||||||
| • Kitchen with modular under counter and overhead cabinet | |||||||||
| • Kitchen and toilets with mechanical ventilation | |||||||||
| 2-BEDROOM | • Master bedroom with walk-in closet | ||||||||
| • Modular closet for bedroom | |||||||||
| • Ceramic tile flooring in living, kitchen, dining, maid’s room and T&B | |||||||||
| • Ceramic plank flooring in bedroom area | |||||||||
| • Maid’s room with own toilet | |||||||||
| • Partial glass enclosure in T&B | |||||||||
| • Kitchen with modular under counter and overhead cabinet | |||||||||
| • Kitchen and toilets with mechanical ventilation | |||||||||
| EXECUTIVE 3-BEDROOM | • Master bedroom with walk-in closet | ||||||||
| • Modular closet for bedroom | |||||||||
| • Ceramic tile flooring in living, kitchen, dining, maid’s room and T&B | |||||||||
| • Ceramic plank flooring in bedroom area | |||||||||
| • Maid’s room with own toilet | |||||||||
| • Partial glass enclosure in T&B | |||||||||
| • Kitchen with modular under counter and overhead cabinet | |||||||||
| • Kitchen and toilets with mechanical ventilation | |||||||||
LOCATION MAP
Iloilo Business Park, Mandurriao, Iloilo City

