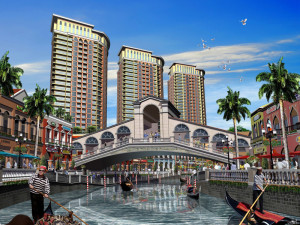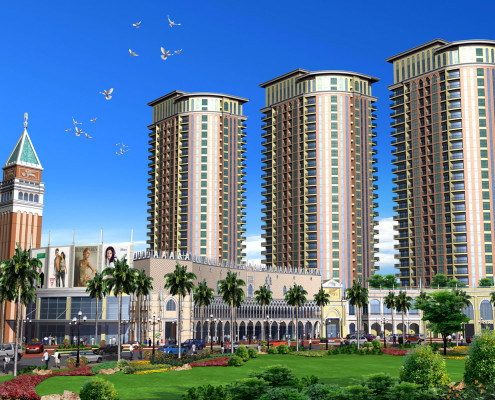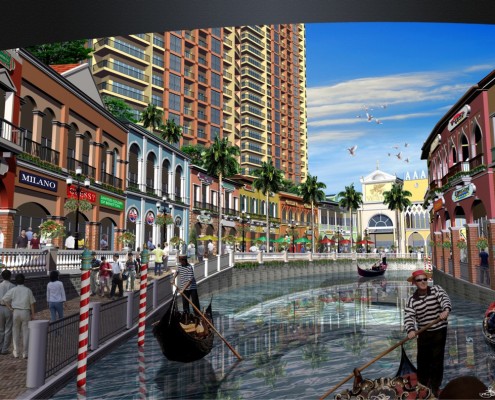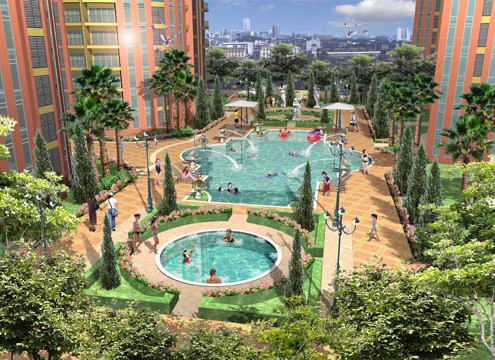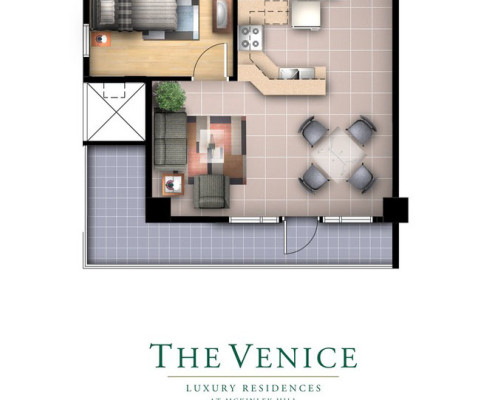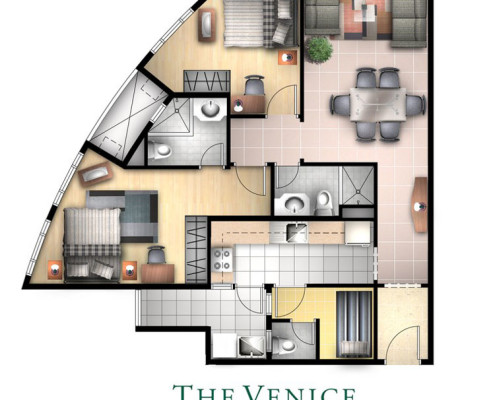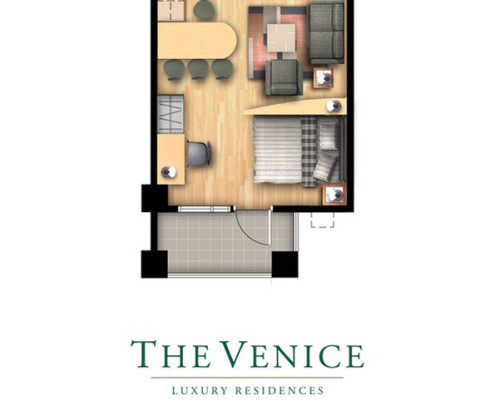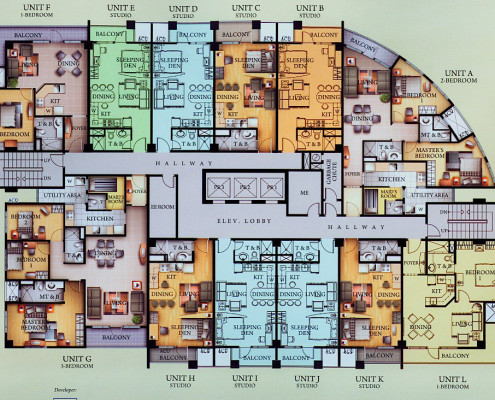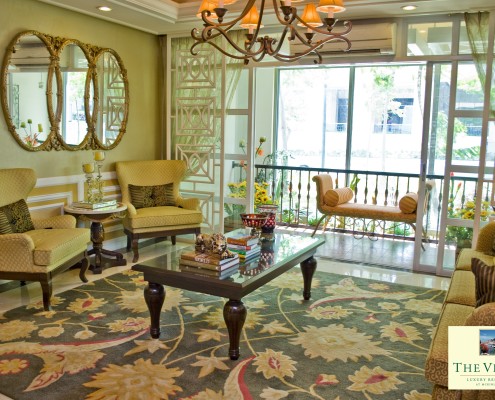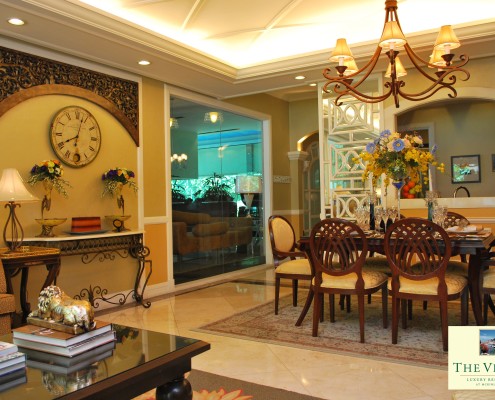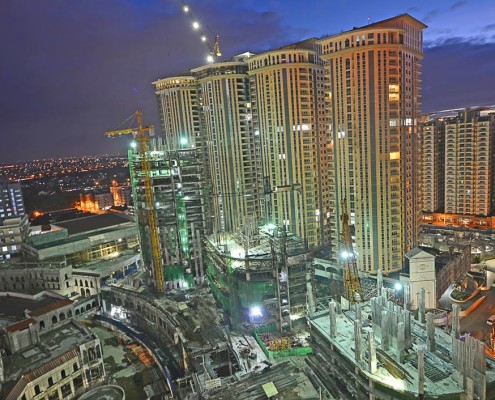The Venice Luxury Residences
The Venice Luxury Residences is a slice of Italian architecture in the heart of 50-hectare McKinley Hill township. Influenced by the architecture, waterways and romanticism of the well-known Italian city of Venice – the project is an instant hideaway inside the busy metropolis.
To assure that The Venice will look and feel exactly like its real counterpart, Megaworld seek the expertise of the Italian architectural firm Paolo Marioni Architetto. As stated by Megaworld’s International Managing Director Marivic Acosta, “We have carefully designed and planned a Venetian-style luxury residential condominium with avant-garde amenities that bring back Old World romanticism to be experienced in these modern times.”
Get the full presentation of The Venice
PROJECT DETAILS
- TURNOVER DATE (TOWER 4):December 31, 2015 plus 6 months grace period
- NUMBER OF UNITS: Approx. 344 units per tower
- UNIT TYPES OFFERED: Studio ; One-Bedroom ; Two-Bedroom ; Three-Bedroom
- FLOOR SIZES (SQ.M.): Studio – 39.30 to 41.40 sq. m.; One-Bedroom – 55.10 sq.m. to 66.40 sq. m.; Two-Bedroom – 102.60 sq.m. (Typical), 101.60 to 162.6 sq. m. (Penthouse); Three Bedroom – 119.50 sq.m.
- PRICE RANGE: £103,000 to £268,000 ($158,070 to $411,350) depending on unit, floor, and size
- PRICE PER SQ.M.: Around £2,500 ($3,840)
AMENITIES
- Landscaped garden – Palm Court, Meditation Garden, Pocket Garden,
- Sculpture garden, Rock garden
- Swimming pool / kiddie pool
- Changing room and shower
- Spa, sauna and Jacuzzi
- Children’s play area
- Tennis court
- Badminton courts
- Fitness station
FEATURES, FACILITIES, & SERVICES
Parking
UNIT FEATURES & DELIVERABLES
LOCATION MAP

