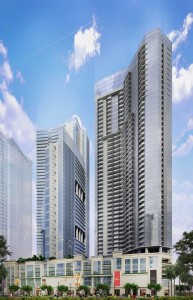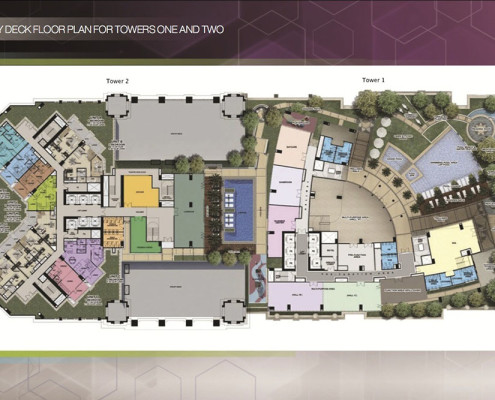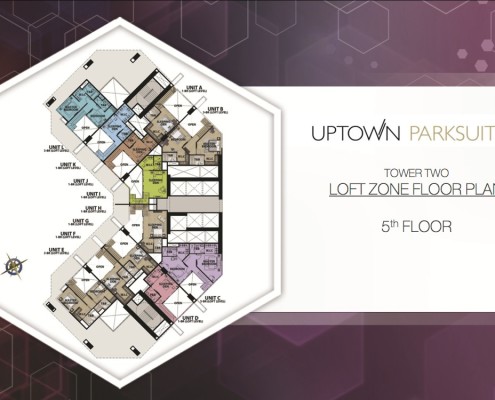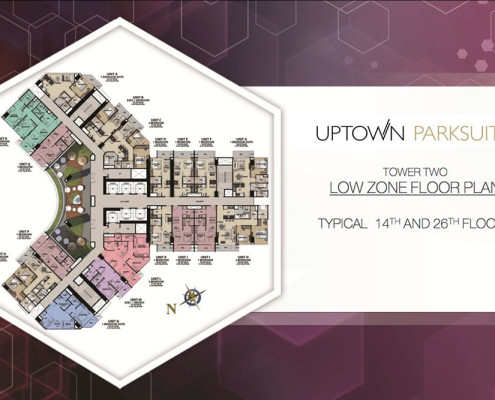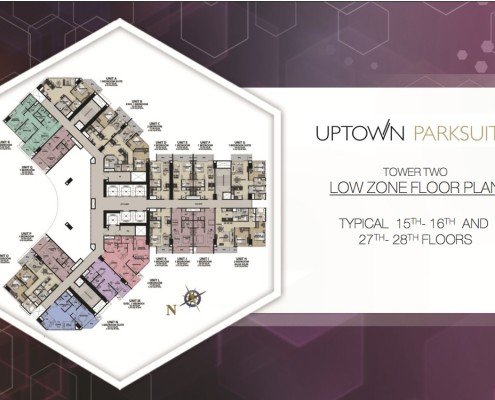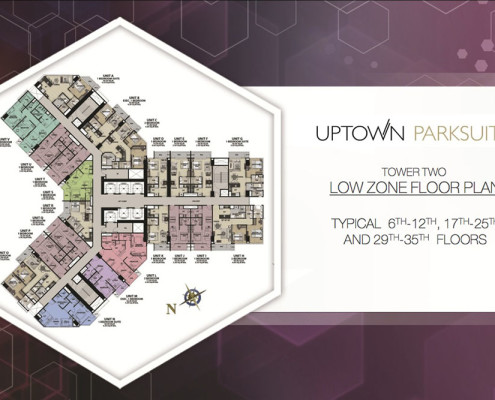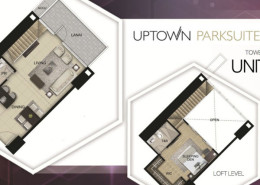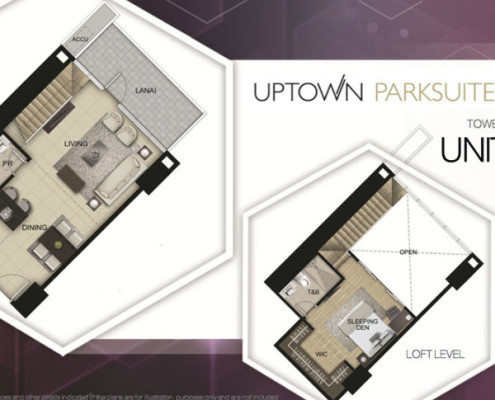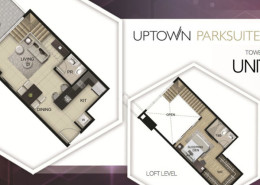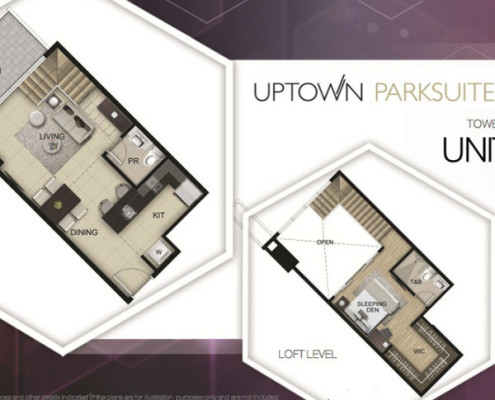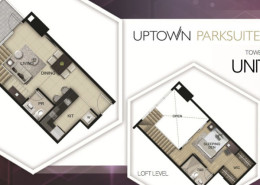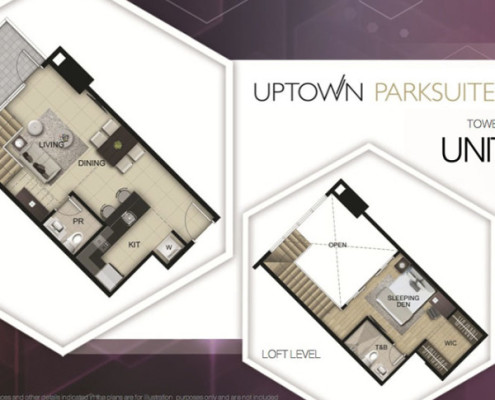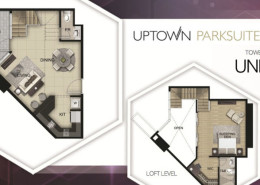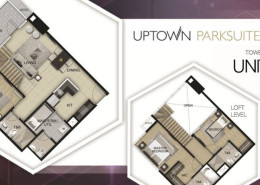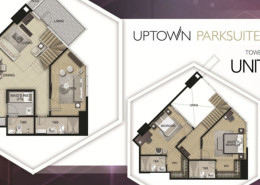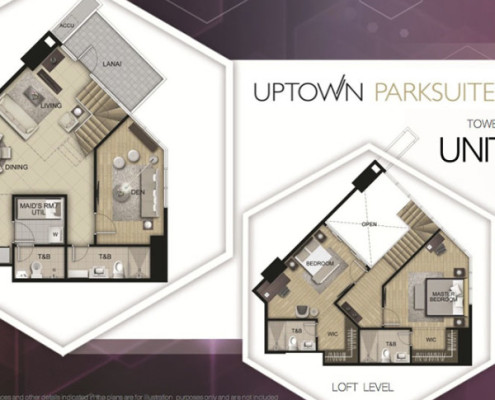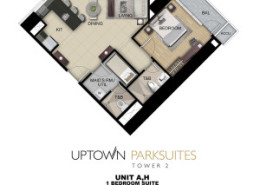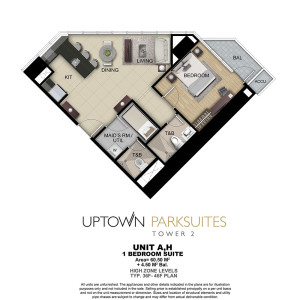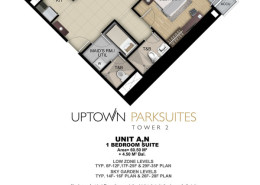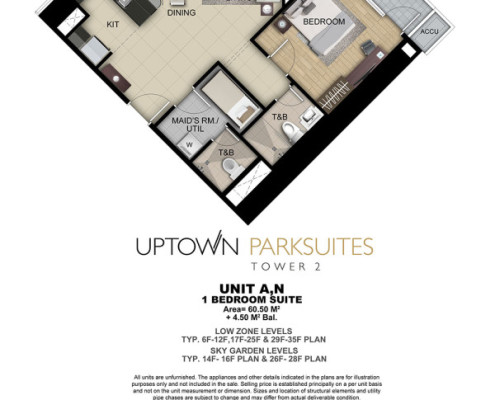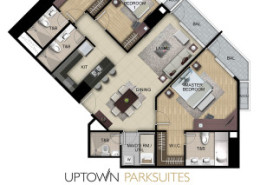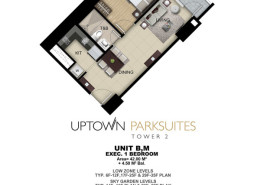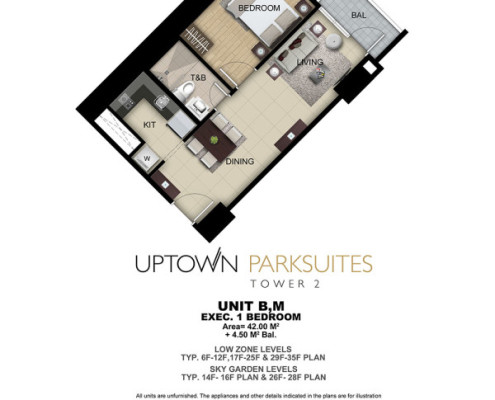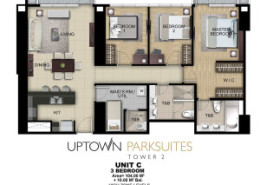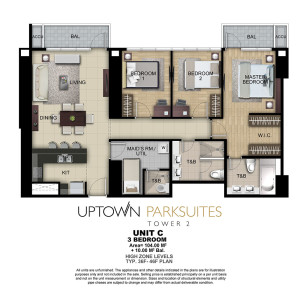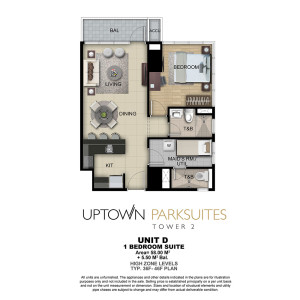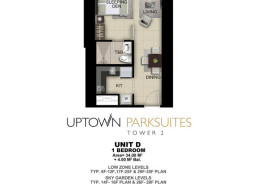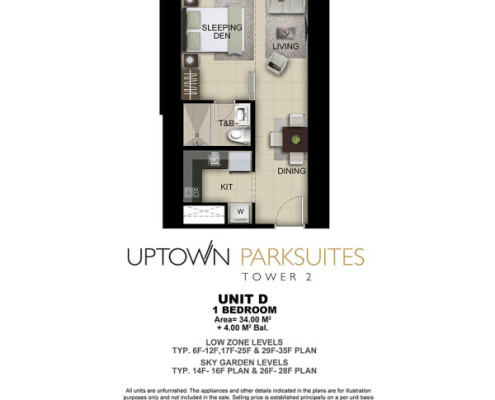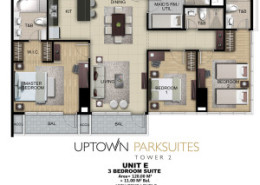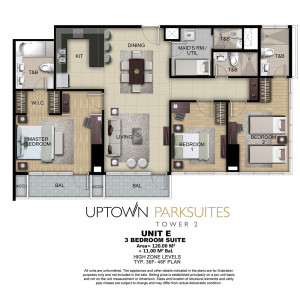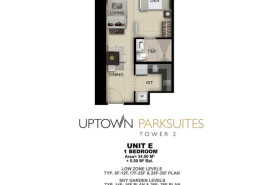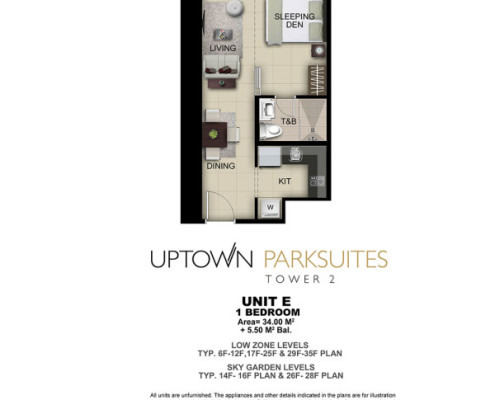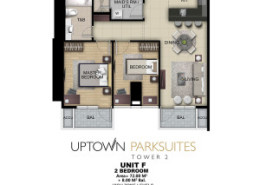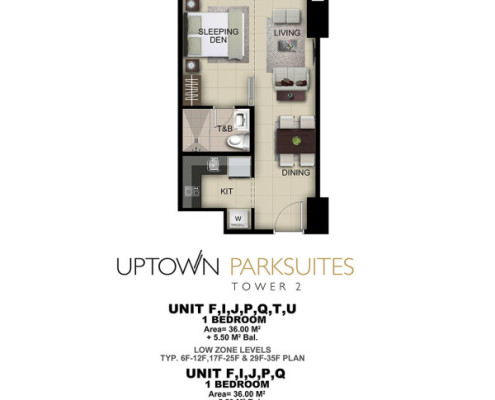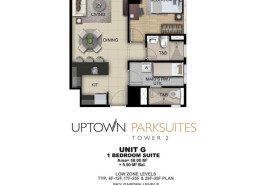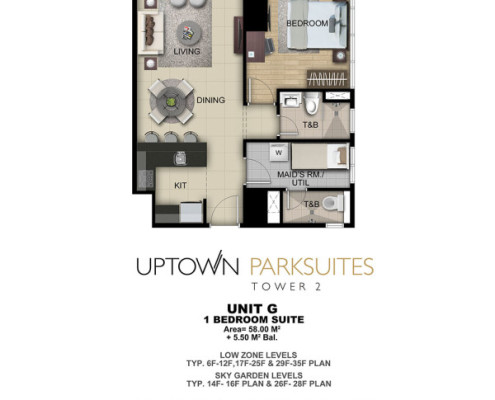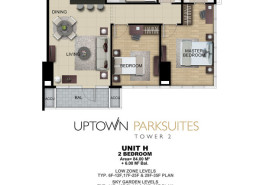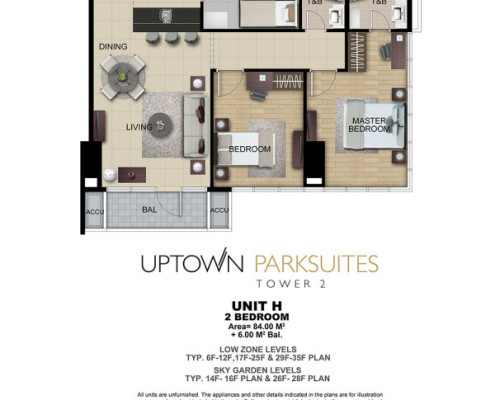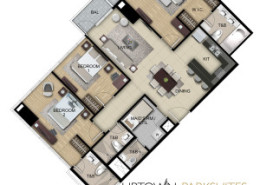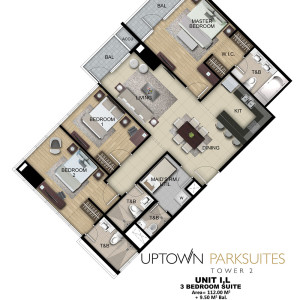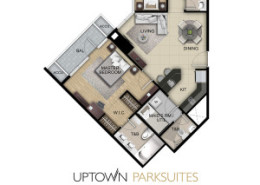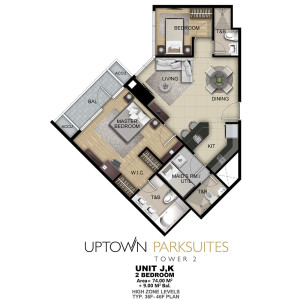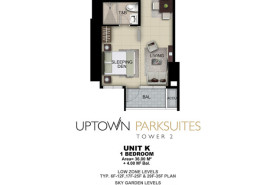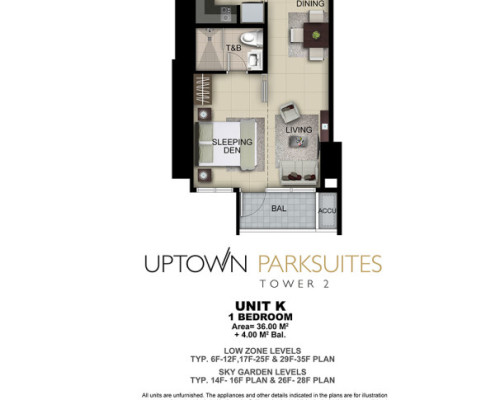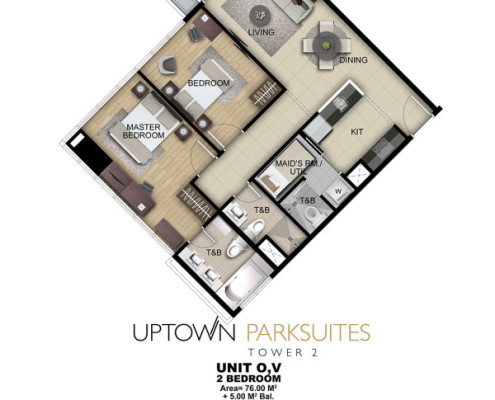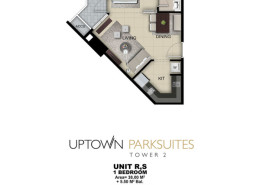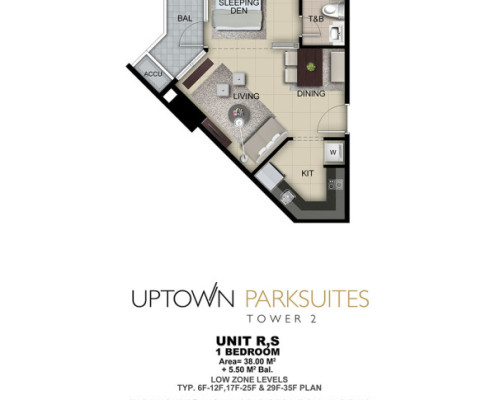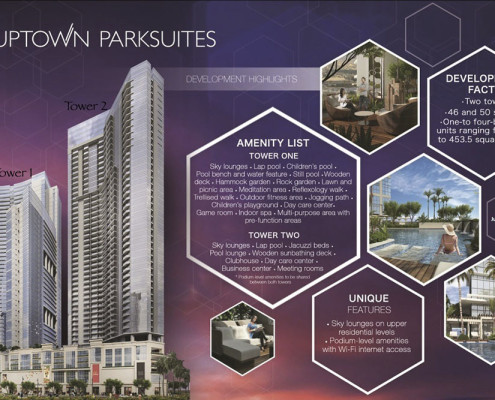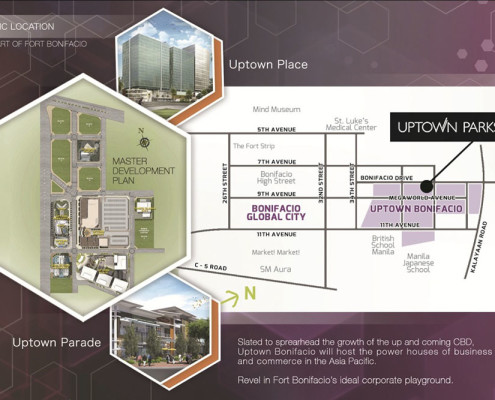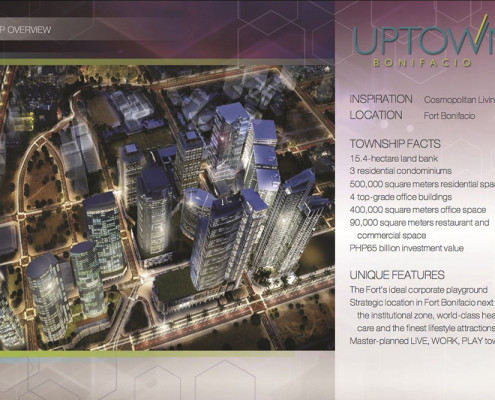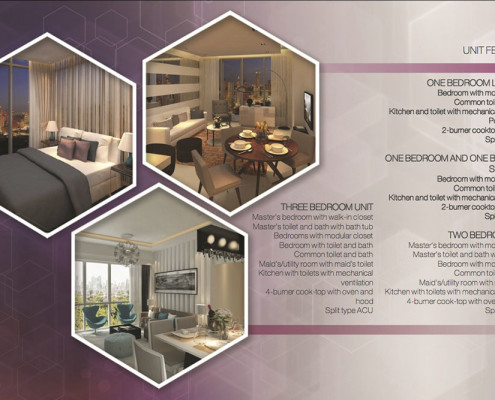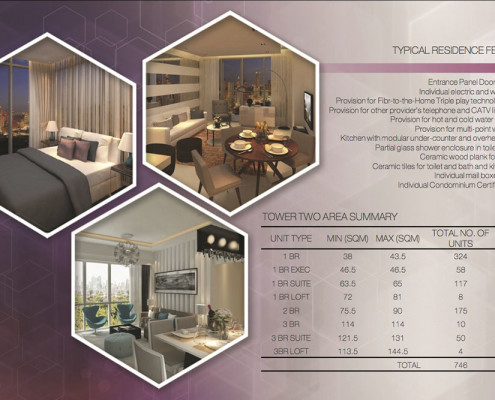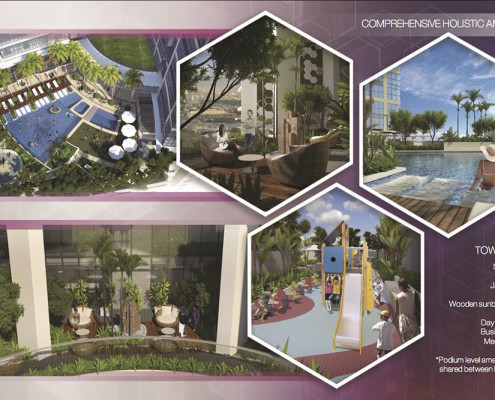Uptown Parksuites
Tower 2
Uptown Parksuites is Megaworld’s project located at Uptown Bonifacio in Fort Bonifacio. It is a residential condominium composed of 50 stories best suited to accommodate young professionals and businessmen.
This residential enclave accords its residents the best view of the skyline of the Makati Central Business District and the Fort Bonifacio. Offering generous living spaces with its expansive 453.5-square meter four bedroom units. Since privacy is a key element in the design process, it has strategically placed its amenities on different levels of the enclave. Sky lounges are on six different floors, while amenities are on the podium, and the ground level serves as a commercial strip.
Get the full presentation of Uptown Parksuites
PROJECT DETAILS
- TURNOVER DATE (TOWER 4): September 30, 2019 plus 6 months grace period
- NUMBER OF UNITS: 746 units
- UNIT TYPES OFFERED: One-Bedroom (ordinary, executive, suite, & loft) ; Two-Bedroom ; Three-Bedroom (ordinary, suite, & loft)
- LOT AREA: 8,889 sqm
- NO. OF UNITS PER FLOOR: Typical floor (Low Zone) – 22 units/ floor; Typical floor (High Zone) – 12 units/ floor
- FLOOR SIZES (SQ.M.): 1-BR : 38.00 sqm to 43.50 sqm
Exec. 1-BR : 46.50 sqm
1-BR Suite : 63.50 sqm to 65.00 sqm
1-BR Loft : 72.00 sqm to 81.00 sqm
2-BR : 75.50 sqm to 90.00 sqm
3-BR : 114.00 sqm
3-BR Suite: 121.50 sqm to 131.00 sqm
3-BR Loft : 113.50 sqm to 144.50 sqm - PRICE RANGE: £97,321 to £360,793 ($150,233 to $556,954) depending on unit, floor, and size
- PRICE PER SQ.M.: Around £2,561 ($3,950)
AMENITIES
- Swimming pool and spa complex
- In-pool lounge and wooden deck
- Meditation area
- Reflexology walk
- Fitness center
- Outdoor fitness area
- Game room
- Dry Garden
- Children’s playground
- Day care center
- Picnic garden
- Hammock garden
- Business center
- Laundromat
- Reading nook
- Multi-purpose halls with pre-function areas
FEATURES, FACILITIES, & SERVICES
Parking
UNIT FEATURES & DELIVERABLES
| ONE BEDROOM SUITE | • Bedrooms with modular closet | ||||||||
| • Common toilet and bath | |||||||||
| • Maid’s/utility room with maid’s toilet | |||||||||
| • Kitchen and toilet with mechanical ventilation | |||||||||
| • 2-burner cook-top with hood | |||||||||
| • Split-type air-conditioning unit | |||||||||
| ONE BEDROOM LOFT | • Bedrooms with modular closet | ||||||||
| • Common toilet and bath | |||||||||
| • Powder room | |||||||||
| • Kitchen and toilet with mechanical ventilation | |||||||||
| • 2-burner cook-top with hood | |||||||||
| • Split-type air-conditioning unit | |||||||||
| TWO BEDROOM | • Master bedroom with modular closet and own toilet & bath | ||||||||
| • Bedroom with modular closet | |||||||||
| • Common toilet and bath | |||||||||
| • Maid’s/utility room with maid’s toilet | |||||||||
| • Kitchen and toilets with mechanical ventilation | |||||||||
| • 4-burner cook-top with oven and hood | |||||||||
| • Split-type air-conditioning unit | |||||||||
| THREE BEDROOM | • Master bedroom with walk-in closet | ||||||||
| • Master toilet & bath with bath tub | |||||||||
| • Bedrooms with modular closet | |||||||||
| • Common toilet and bath | |||||||||
| • Maid’s/utility room with maid’s toilet | |||||||||
| • Kitchen and toilets with mechanical ventilation | |||||||||
| • 4-burner cook-top with oven and hood | |||||||||
| • Split-type air-conditioning unit | |||||||||
| THREE-BEDROOM SUITE / THREE-BEDROOM LOFT | • Master bedroom with walk-in closet | ||||||||
| • Master toilet & bath with bath tub | |||||||||
| • Bedrooms with modular closet | |||||||||
| • Bedroom with toilet and bath | |||||||||
| • Common toilet and bath | |||||||||
| • Maid’s/utility room with maid’s toilet | |||||||||
| • Kitchen and toilets with mechanical ventilation | |||||||||
| • 4-burner cook-top with oven and hood | |||||||||
| • Split-type air-conditioning unit | |||||||||
LOCATION MAP
VIDEOS

