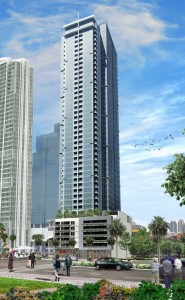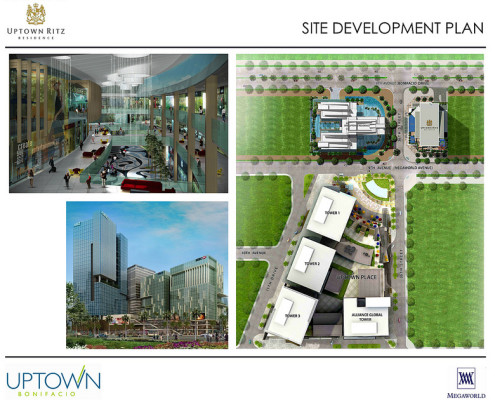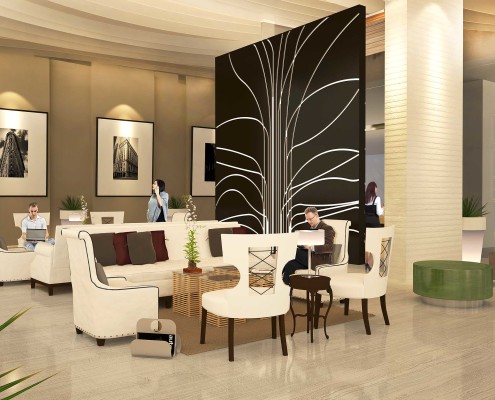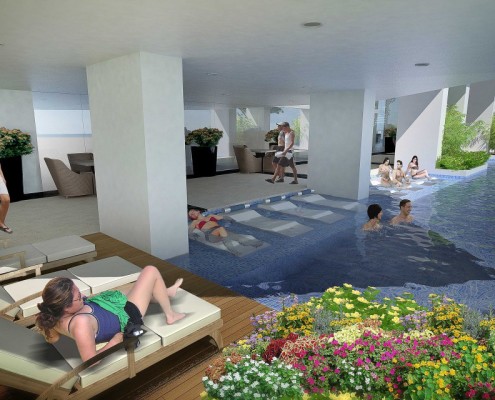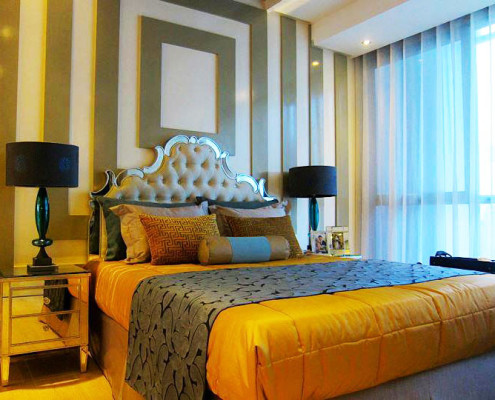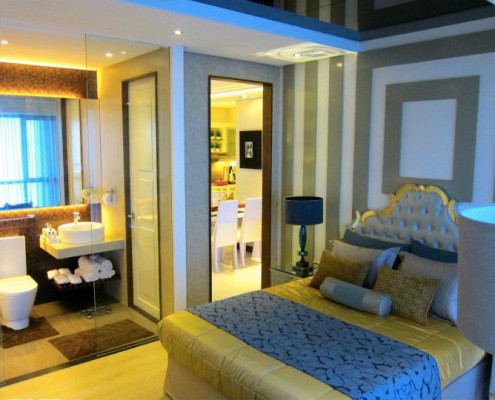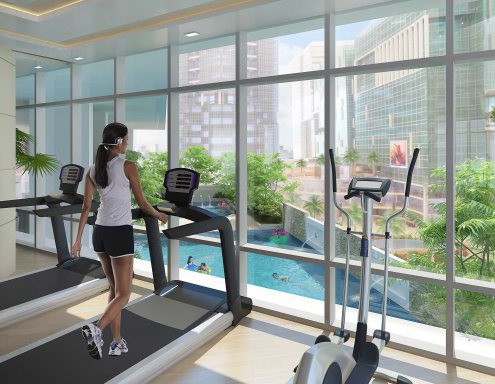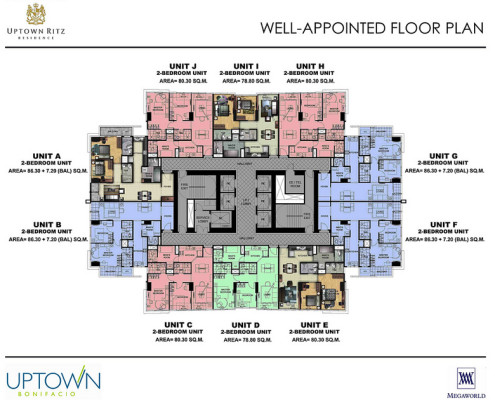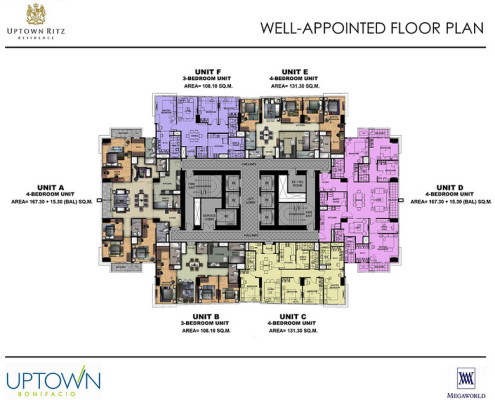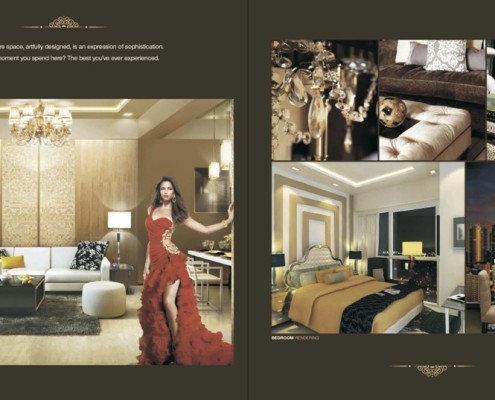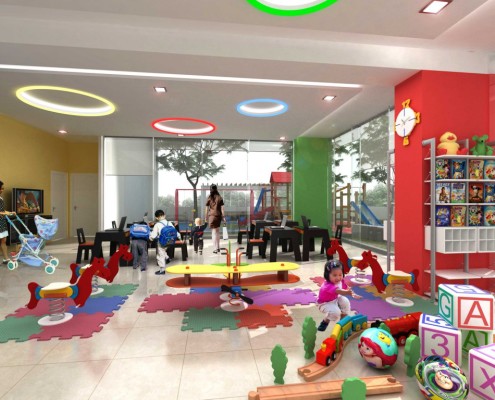Uptown Ritz
UPTOWN RITZ is an upscale condominium, rising at 45-storeys high with eye-catching glass and aluminum facade.
Discover living in a luxury hotel type condo in Fort Bonifacio Global City. Urbane, sophisticated, balanced, and highly stylized, yet warm, friendly and perfect for families and couples, The Uptown Ritz, offers a noteworthy lifestyle.
Located at a prime location that makes trips to and from the Makati and Ortigas Central Business Districts seem quick. From Uptown Ritz, you have six different access points that can take you anywhere in Metro Manila. Just a short distance from your garage is EDSA and also, C-5, the two major roads in the Metro. You also have roads that will instantly take you to NAIA 3 Terminal, Ortigas, SLEX or anywhere else for that matter.
Get the full presentation of Uptown Ritz
PROJECT DETAILS
- TURNOVER DATE (TOWER 4):June 2017 plus 6 months grace period
- NUMBER OF FLOORS: 45 (36 residential floors, 7 podium levels, 5 basement levels)
- NUMBER OF UNITS: 6-10 units / floor
- UNIT TYPES OFFERED: 2-Bedroom ; 3-Bedroom ; Penthouse/4-Bedroom
- FLOOR SIZES (SQ.M.): 2-Bedroom – 86.30 + 7.20 (bal) sq.m.; 3-Bedroom – 108.10 sq.m.; Penthouse/4-Bedroom – 167.30 + 15.30 bal sq.m.
- PRICE RANGE: £198,390 to £306,290 ($306,630 to $473,540) depending on unit, floor, and size
- PRICE PER SQ.M.: Around £2,520 ($3,890)
AMENITIES
- Landscaped Gardens
- Lap pool with paved sunbathing lounge and seating area
- Kiddie/Wadling pool
- Playground
- Male/Female changing or shower rooms
- Function Rooms
FEATURES, FACILITIES, & SERVICES
Parking
UNIT FEATURES & DELIVERABLES
LOCATION MAP

